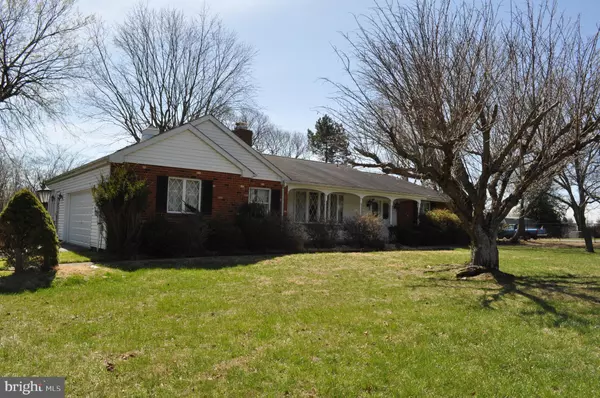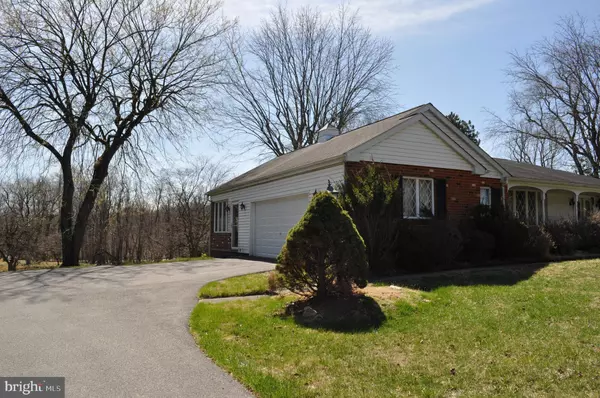For more information regarding the value of a property, please contact us for a free consultation.
Key Details
Sold Price $557,000
Property Type Single Family Home
Sub Type Detached
Listing Status Sold
Purchase Type For Sale
Square Footage 1,606 sqft
Price per Sqft $346
Subdivision None Available
MLS Listing ID MDHW2013044
Sold Date 05/13/22
Style Ranch/Rambler
Bedrooms 3
Full Baths 2
HOA Y/N N
Abv Grd Liv Area 1,606
Originating Board BRIGHT
Year Built 1975
Annual Tax Amount $6,957
Tax Year 2021
Lot Size 2.910 Acres
Acres 2.91
Property Description
Custom built for owners who loved to entertain, this classic rancher is ready for new owners to love it and update it. One-level living includes the living and dining rooms, kitchen, bedrooms, 2 full baths, laundry, and sunny solarium, plus the oversized two-car garage. The unfinished basement has space for storage, hobbies, and a workshop. With more than 2 acres, the property has plenty of space for outdoor living, gardening, and play areas. The house and 2.9-acre property convey 'as is'. The pond appears to be the headwaters of a stream running through adjacent areas but the seller does not have information about it. The fuel oil tank is buried behind the house.
Location
State MD
County Howard
Zoning R20
Rooms
Other Rooms Living Room, Dining Room, Primary Bedroom, Bedroom 2, Bedroom 3, Kitchen, Basement, Laundry, Solarium, Bathroom 1, Bathroom 2
Basement Connecting Stairway, Full, Outside Entrance, Rear Entrance, Unfinished
Main Level Bedrooms 3
Interior
Interior Features Breakfast Area, Built-Ins, Cedar Closet(s), Entry Level Bedroom, Kitchen - Eat-In, Pantry, Stall Shower, Walk-in Closet(s), Wood Floors, Soaking Tub
Hot Water Oil
Heating Baseboard - Hot Water
Cooling Central A/C
Flooring Hardwood, Vinyl, Ceramic Tile
Fireplaces Number 1
Fireplaces Type Fireplace - Glass Doors, Wood
Equipment Dishwasher, Dryer, Oven - Double, Oven - Wall, Cooktop, Range Hood, Refrigerator, Washer
Fireplace Y
Window Features Storm
Appliance Dishwasher, Dryer, Oven - Double, Oven - Wall, Cooktop, Range Hood, Refrigerator, Washer
Heat Source Oil
Laundry Main Floor
Exterior
Exterior Feature Porch(es)
Garage Garage - Side Entry, Garage Door Opener
Garage Spaces 5.0
Waterfront N
Water Access Y
View Garden/Lawn, Pond
Roof Type Shingle
Accessibility Other
Porch Porch(es)
Road Frontage City/County
Parking Type Attached Garage, Driveway
Attached Garage 2
Total Parking Spaces 5
Garage Y
Building
Lot Description Pond, Rear Yard, Road Frontage
Story 2
Foundation Block, Crawl Space
Sewer Public Sewer
Water Public
Architectural Style Ranch/Rambler
Level or Stories 2
Additional Building Above Grade, Below Grade
New Construction N
Schools
Elementary Schools Hollifield Station
Middle Schools Patapsco
High Schools Mt. Hebron
School District Howard County Public School System
Others
Senior Community No
Tax ID 1402250357
Ownership Fee Simple
SqFt Source Assessor
Special Listing Condition Standard
Read Less Info
Want to know what your home might be worth? Contact us for a FREE valuation!

Our team is ready to help you sell your home for the highest possible price ASAP

Bought with David G Yungmann • Keller Williams Integrity




