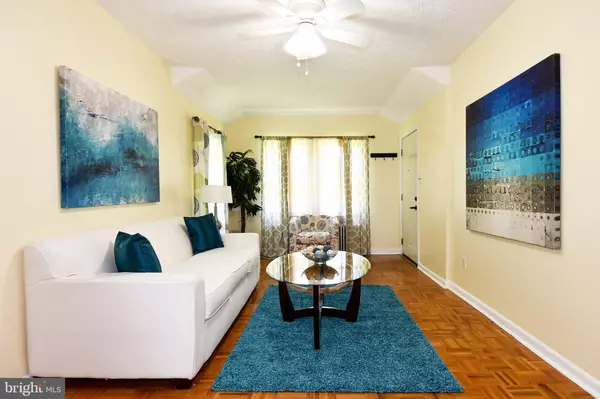For more information regarding the value of a property, please contact us for a free consultation.
Key Details
Sold Price $325,000
Property Type Single Family Home
Sub Type Detached
Listing Status Sold
Purchase Type For Sale
Square Footage 1,440 sqft
Price per Sqft $225
Subdivision Cottage City
MLS Listing ID MDPG2044792
Sold Date 09/13/22
Style Traditional
Bedrooms 2
Full Baths 1
Half Baths 1
HOA Y/N N
Abv Grd Liv Area 720
Originating Board BRIGHT
Year Built 1931
Annual Tax Amount $4,206
Tax Year 2022
Lot Size 5,250 Sqft
Acres 0.12
Property Description
NEW ROOF just installed. Imagine getting a home that functions like a 3 bedroom home for the price of a 2 bedroom home. This home boasts remodeled kitchen and bathrooms, hardwood floors, and more space than meets the eye. The full finished basement has lots of space for relaxing, entertaining, studying or playing. The bonus room was used as a 3rd bedroom by the owner, Plenty of parking is available in the large detached garage, the private driveway, and on the street in front of the house. The location is amazing being only a few blocks from Washington, D.C., 18 minutes from Virginia, 7 minutes from College Park. Nearby campuses include University of Maryland, UMUC, Howard University, PGCC, and UDC. Closest metros are Cheverly and New Carrollton (Marc/Amtrak), and Rhode Island Ave / Brentwood. Shopping is in almost every direction. This house and location give you a small town feel while in proximity to the heart of the DC area.
Location
State MD
County Prince Georges
Zoning RSF65
Rooms
Other Rooms Living Room, Primary Bedroom, Kitchen, Family Room, Laundry, Bonus Room, Primary Bathroom, Half Bath
Basement Connecting Stairway, Full, Fully Finished, Heated, Outside Entrance, Rear Entrance, Space For Rooms, Sump Pump, Walkout Level
Main Level Bedrooms 2
Interior
Interior Features Carpet, Combination Kitchen/Dining, Entry Level Bedroom, Floor Plan - Traditional, Wood Floors
Hot Water Natural Gas
Heating Radiator
Cooling Window Unit(s)
Heat Source Natural Gas
Exterior
Garage Garage - Front Entry, Additional Storage Area
Garage Spaces 3.0
Waterfront N
Water Access N
Roof Type Architectural Shingle
Accessibility Other
Parking Type Driveway, Detached Garage, On Street
Total Parking Spaces 3
Garage Y
Building
Story 2
Foundation Slab
Sewer Public Sewer
Water Public
Architectural Style Traditional
Level or Stories 2
Additional Building Above Grade, Below Grade
New Construction N
Schools
School District Prince George'S County Public Schools
Others
Senior Community No
Tax ID 17020181693
Ownership Fee Simple
SqFt Source Assessor
Acceptable Financing FHA, Cash, Conventional, VA, Private
Listing Terms FHA, Cash, Conventional, VA, Private
Financing FHA,Cash,Conventional,VA,Private
Special Listing Condition Standard
Read Less Info
Want to know what your home might be worth? Contact us for a FREE valuation!

Our team is ready to help you sell your home for the highest possible price ASAP

Bought with Donald Lipscomb • Lipscomb Realty Corporation




