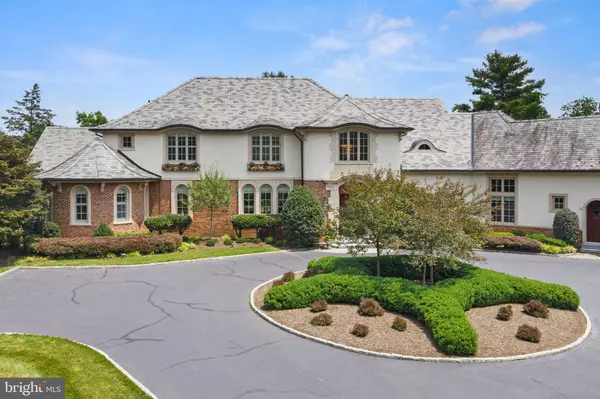For more information regarding the value of a property, please contact us for a free consultation.
Key Details
Sold Price $1,975,000
Property Type Single Family Home
Sub Type Detached
Listing Status Sold
Purchase Type For Sale
Square Footage 9,540 sqft
Price per Sqft $207
Subdivision Gwynedd Valley
MLS Listing ID PAMC2004146
Sold Date 09/21/21
Style Colonial
Bedrooms 6
Full Baths 6
Half Baths 2
HOA Y/N N
Abv Grd Liv Area 6,645
Originating Board BRIGHT
Year Built 2004
Annual Tax Amount $24,781
Tax Year 2021
Lot Size 1.492 Acres
Acres 1.49
Lot Dimensions 200.00 x 0.00
Property Description
***Showings begin 7/22/21. Listing Agent must accompany all showings. *** Elegant Estate Manor home, designed by renowned architect Fred Bissenger, is nestled on approximately one and half manicured acres in the heart of Gwynedd Valley. Down a private road sits this 6 Bedroom, 6.2 Bath architectural gem with its stately circular driveway, 4 car garage, manicured hardscaping, and custom wood accents. As you enter the grand two-story foyer, you will be greeted by expansive natural flooring throughout. The formal living room includes one of the two fireplaces in this home. The gourmet kitchen features granite countertops, top of the line SubZero/Wolf appliances (complete with a Gaggenau steamer unit), custom cabinetry, a six-burner gas cooktop, a walk-in pantry and plenty of storage space. The breakfast nook is bathed in natural sunlight and provides easy access to the beautiful outdoor terrace, yard and hot tub. Continue through the kitchen into the curated family room with custom Bubinga wood fireplace, entertainment center and restaurant-style bar. Head down the grand hall lined with windows to the stunning main level master suite. After ascending a few steps into the suite you will find a library/office space complete with built-ins. No detail has been spared in the master bedroom – from the custom wood accents, the French doors leading outside to the private terrace, custom windows and wood flooring throughout. The spa-like master bathroom and dressing area feature an abundance of built-ins for luxury and function. This level also houses two half baths, one at either end of the home, a laundry room and access to the garage. Upstairs you will find five large bedrooms, three of them ensuite, two separated by a Jack and Jill bathroom and an over-sized second laundry room with storage. The finished walk-out 2,895 sq ft lower level features an expansive family room, home gym, a wet bar with ample SubZero wine storage, a gaming area, home theater, a full bath and easy access to the outdoor patio through additional French doors. This home offers top schools, local country clubs and dining, minutes from local train stations and can be your private family oasis or an entertainer’s dream home.
Location
State PA
County Montgomery
Area Lower Gwynedd Twp (10639)
Zoning A
Rooms
Other Rooms Living Room, Dining Room, Primary Bedroom, Bedroom 2, Bedroom 3, Bedroom 4, Bedroom 5, Kitchen, Game Room, Family Room, Bedroom 1, Exercise Room, Laundry, Office, Solarium, Media Room, Bathroom 1, Bathroom 2, Bathroom 3, Primary Bathroom, Full Bath, Half Bath
Basement Fully Finished, Walkout Level
Main Level Bedrooms 1
Interior
Interior Features Breakfast Area, Built-Ins, Carpet, Dining Area, Entry Level Bedroom, Kitchen - Gourmet, Kitchen - Island, Pantry, Primary Bath(s), Recessed Lighting, Wood Floors
Hot Water Electric
Heating Forced Air
Cooling Central A/C
Flooring Hardwood, Carpet, Ceramic Tile
Fireplaces Number 2
Equipment Built-In Range, Built-In Microwave, Dishwasher, Dryer, Washer, Water Heater, Freezer, Oven - Double, Six Burner Stove, Refrigerator, Stainless Steel Appliances, Trash Compactor
Furnishings No
Fireplace Y
Appliance Built-In Range, Built-In Microwave, Dishwasher, Dryer, Washer, Water Heater, Freezer, Oven - Double, Six Burner Stove, Refrigerator, Stainless Steel Appliances, Trash Compactor
Heat Source Natural Gas
Laundry Main Floor, Upper Floor
Exterior
Exterior Feature Patio(s)
Garage Garage - Front Entry, Garage Door Opener, Inside Access, Oversized
Garage Spaces 14.0
Waterfront N
Water Access N
View Garden/Lawn
Roof Type Slate
Accessibility None
Porch Patio(s)
Parking Type Driveway, Attached Garage
Attached Garage 4
Total Parking Spaces 14
Garage Y
Building
Story 2
Sewer Public Sewer
Water Public
Architectural Style Colonial
Level or Stories 2
Additional Building Above Grade, Below Grade
New Construction N
Schools
School District Wissahickon
Others
Senior Community No
Tax ID 39-00-00721-005
Ownership Fee Simple
SqFt Source Assessor
Security Features Security System,Motion Detectors,Smoke Detector,Carbon Monoxide Detector(s)
Acceptable Financing Cash, Conventional
Horse Property N
Listing Terms Cash, Conventional
Financing Cash,Conventional
Special Listing Condition Standard
Read Less Info
Want to know what your home might be worth? Contact us for a FREE valuation!

Our team is ready to help you sell your home for the highest possible price ASAP

Bought with Janice L. Robinson • Long & Foster Real Estate, Inc.




