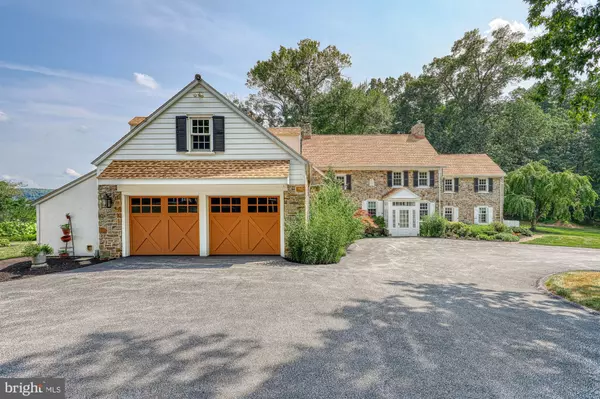For more information regarding the value of a property, please contact us for a free consultation.
Key Details
Sold Price $817,500
Property Type Single Family Home
Sub Type Detached
Listing Status Sold
Purchase Type For Sale
Square Footage 4,407 sqft
Price per Sqft $185
Subdivision Lake Lehman
MLS Listing ID PAYK2001508
Sold Date 10/20/21
Style Colonial,Farmhouse/National Folk
Bedrooms 6
Full Baths 5
Half Baths 1
HOA Y/N N
Abv Grd Liv Area 4,407
Originating Board BRIGHT
Year Built 1949
Annual Tax Amount $11,228
Tax Year 2021
Lot Size 11.970 Acres
Acres 11.97
Property Description
Hickory Hill was built in 1949, commissioned by Philip H. Glatfelter III, now deceased, from the P.H. Glatfelter Paper Company. The home was designed by the renowned Philadelphia area architect G. Edwin Brumbaugh, known for his historical renovations. This 4,000 SF home was built in the style of an authentic German farmhouse but with thoroughly modern conveniences, is delightfully hidden amid 11.97 wooded acres on a hilltop outside Spring Grove, a world away from the hustle and bustle of contemporary life, yet minutes from shopping, banking and other necessities. Close to the Lake Club.
Like all GREAT homes, Hickory Hill rises above the sum of its parts, achieving a grace and tranquility to which, perhaps, not one in a hundred properties can hope to aspire. There is a 20 x 50 pavilion nestled in the tree studded picnic grove. There is a 2 stall barn with electric, water and an electric fence, cement inground pool with pool house, detached garage, and two a 2 car attached garage with heated floors. Two slate patios, a large 3 season room. More to come.
Location
State PA
County York
Area North Codorus Twp (15240)
Zoning RURAL RES. WITH ACREAGE
Direction South
Rooms
Other Rooms Living Room, Dining Room, Primary Bedroom, Sitting Room, Bedroom 2, Bedroom 3, Bedroom 4, Bedroom 5, Kitchen, Family Room, Basement, Foyer, Breakfast Room, 2nd Stry Fam Rm, Laundry, Bedroom 6, Full Bath, Half Bath, Screened Porch
Basement Partial
Interior
Interior Features Additional Stairway, Breakfast Area, Built-Ins, Carpet, Cedar Closet(s), Ceiling Fan(s), Chair Railings, Crown Moldings, Double/Dual Staircase, Exposed Beams, Family Room Off Kitchen, Formal/Separate Dining Room, Kitchen - Country, Recessed Lighting, Stain/Lead Glass, Stall Shower, Tub Shower, Upgraded Countertops, Wainscotting, Walk-in Closet(s), Water Treat System, Wet/Dry Bar, Window Treatments, Wine Storage, Wood Floors, Wood Stove
Hot Water Electric
Heating Hot Water, Baseboard - Hot Water, Radiant, Radiator, Wood Burn Stove, Zoned
Cooling Central A/C
Flooring Carpet, Ceramic Tile, Hardwood, Heated, Laminated, Tile/Brick, Vinyl
Fireplaces Number 4
Equipment Dishwasher, ENERGY STAR Refrigerator, Exhaust Fan, Oven/Range - Electric, Stainless Steel Appliances, Water Conditioner - Owned
Furnishings No
Window Features Bay/Bow,Casement,Double Pane,Screens,Wood Frame
Appliance Dishwasher, ENERGY STAR Refrigerator, Exhaust Fan, Oven/Range - Electric, Stainless Steel Appliances, Water Conditioner - Owned
Heat Source Oil
Laundry Basement, Main Floor
Exterior
Exterior Feature Balcony, Brick, Patio(s), Enclosed, Porch(es), Roof, Screened, Terrace
Garage Garage - Side Entry, Garage Door Opener
Garage Spaces 24.0
Fence Electric, High Tensile
Pool Concrete, Fenced, Filtered, Heated, In Ground
Waterfront N
Water Access N
View Pasture, Trees/Woods, Valley
Roof Type Architectural Shingle
Street Surface Black Top
Accessibility None
Porch Balcony, Brick, Patio(s), Enclosed, Porch(es), Roof, Screened, Terrace
Parking Type Attached Garage, Detached Garage, Driveway
Attached Garage 2
Total Parking Spaces 24
Garage Y
Building
Lot Description Backs to Trees, Front Yard, Landscaping, Level, Not In Development, Partly Wooded, Private, Rural, Secluded, SideYard(s), Trees/Wooded
Story 2.5
Foundation Block, Stone
Sewer On Site Septic
Water Well
Architectural Style Colonial, Farmhouse/National Folk
Level or Stories 2.5
Additional Building Above Grade, Below Grade
New Construction N
Schools
Elementary Schools New Salem
Middle Schools Spring Grove Area Intrmd School
High Schools Spring Grove Area
School District Spring Grove Area
Others
Senior Community No
Tax ID 40-000-FF-0102-A0-00000
Ownership Fee Simple
SqFt Source Assessor
Security Features Security System,Smoke Detector
Acceptable Financing Cash, Conventional
Horse Property Y
Horse Feature Stable(s)
Listing Terms Cash, Conventional
Financing Cash,Conventional
Special Listing Condition Standard
Read Less Info
Want to know what your home might be worth? Contact us for a FREE valuation!

Our team is ready to help you sell your home for the highest possible price ASAP

Bought with Jonathan L Bausman • Berkshire Hathaway HomeServices Homesale Realty




