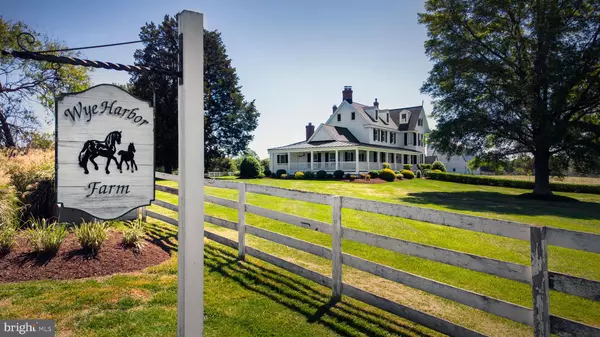For more information regarding the value of a property, please contact us for a free consultation.
Key Details
Sold Price $1,550,000
Property Type Single Family Home
Sub Type Detached
Listing Status Sold
Purchase Type For Sale
Square Footage 5,193 sqft
Price per Sqft $298
Subdivision Wye Harbor
MLS Listing ID MDQA147702
Sold Date 02/24/22
Style Farmhouse/National Folk,Traditional
Bedrooms 4
Full Baths 4
Half Baths 1
HOA Y/N N
Abv Grd Liv Area 5,193
Originating Board BRIGHT
Year Built 1848
Annual Tax Amount $8,097
Tax Year 2021
Lot Size 16.710 Acres
Acres 16.71
Property Description
NEW PRICE! All the more reason to Saddle Up Your Horses & Start Living the Shore Life! Listed on the historic registry, 'Bryan Farm' is a beautifully restored manor that will take your breath away from the moment you enter the gates. You immediately sense its rich history and serene appeal. Nestled on nearly 17 acres along Sadlers Creek which leads to the renowned Wye River, the outdoor enthusiast will be in heaven... easy access to crab, fish, waterfowl hunt or simply take in the grandeur of life on Maryland's eastern shore. Plus with 15 acres fenced and a large dairy barn (built in 1870) complete with stalls, horses will frolic in the multiple pastures and peaceful setting. The nearly 5200 SF main house is the perfect blend of traditional and modern styles. You'll appreciate the over-sized rooms, 5 fireplaces (4 gas and 1 wood burning) and the comfortable flow giving everyone their own space. Major renovations in 2008 added a main level master suite with soaring cathedral ceilings and private bath, mudroom/laundry room, large family room with wood burning fireplace, built-ins and wet bar. The huge wrap porch was added at the same time and is a striking feature and a coveted place to gather in the warmer months. The second level features the original master suite with cozy gas fireplace that has balcony access to soak in the morning sun glistening across the pastures while enjoying a cup of coffee. Private bath features double vanities, standing shower and restored clawfoot tub. Across the hall is a sitting room that could serve as a private dressing room/walk in closet. There is a second sizeable bedroom with gas fireplace and direct entrance to the updated full bath in hallway. The third floor, like the entire home, is bursting with character with interesting rooflines and nooks. A fourth bedroom features a walk in closet and direct access to the remodeled full bath and access to another family room or living space. The third floor office has the potential to be used as a guest room or additional bedroom, school room, craft room--whatever your need! Outside the grounds are impeccable and feature a cement inground salt water pool with pergola. The setting is perfect for entertaining and has served as the stunning backdrop for family weddings. Just minutes to Route 50 this gem of a property is nicely tucked away from the hustle and bustle yet close enough to the outside world that you are never too far from anything.
Location
State MD
County Queen Annes
Zoning NC-1
Rooms
Other Rooms Living Room, Dining Room, Primary Bedroom, Sitting Room, Kitchen, Family Room, Foyer, Breakfast Room, Bedroom 1, Mud Room, Office, Bathroom 1, Primary Bathroom
Main Level Bedrooms 1
Interior
Interior Features Additional Stairway, Breakfast Area, Built-Ins, Carpet, Ceiling Fan(s), Dining Area, Entry Level Bedroom, Exposed Beams, Family Room Off Kitchen, Floor Plan - Traditional, Formal/Separate Dining Room, Kitchen - Country, Primary Bath(s), Stall Shower, Store/Office, Tub Shower, Upgraded Countertops, Wainscotting, Water Treat System, Wet/Dry Bar, Wood Floors, Wood Stove
Hot Water Propane, Tankless
Heating Heat Pump(s)
Cooling Heat Pump(s)
Flooring Hardwood, Ceramic Tile
Fireplaces Number 4
Fireplaces Type Brick, Gas/Propane
Equipment Dishwasher, Disposal, Dryer, Freezer, Icemaker, Microwave, Oven/Range - Electric, Refrigerator, Stainless Steel Appliances, Washer, Water Heater - Tankless
Fireplace Y
Appliance Dishwasher, Disposal, Dryer, Freezer, Icemaker, Microwave, Oven/Range - Electric, Refrigerator, Stainless Steel Appliances, Washer, Water Heater - Tankless
Heat Source Electric
Laundry Main Floor
Exterior
Exterior Feature Balcony, Wrap Around
Fence Invisible, Partially
Pool Concrete, In Ground, Saltwater
Waterfront Y
Waterfront Description Private Dock Site
Water Access Y
Water Access Desc Canoe/Kayak,Fishing Allowed
View Creek/Stream, Pasture, Pond
Roof Type Metal,Shingle
Accessibility None
Porch Balcony, Wrap Around
Parking Type Driveway, Off Street
Garage N
Building
Lot Description Corner, Private, Secluded, Pond, Front Yard, No Thru Street, Open, SideYard(s), Stream/Creek
Story 3
Sewer Community Septic Tank, Private Septic Tank
Water Well
Architectural Style Farmhouse/National Folk, Traditional
Level or Stories 3
Additional Building Above Grade, Below Grade
Structure Type Plaster Walls,Dry Wall,Cathedral Ceilings,9'+ Ceilings
New Construction N
Schools
School District Queen Anne'S County Public Schools
Others
Pets Allowed Y
Senior Community No
Tax ID 1805035295
Ownership Fee Simple
SqFt Source Assessor
Acceptable Financing Conventional, Cash
Horse Property Y
Horse Feature Horses Allowed, Stable(s)
Listing Terms Conventional, Cash
Financing Conventional,Cash
Special Listing Condition Standard
Pets Description No Pet Restrictions
Read Less Info
Want to know what your home might be worth? Contact us for a FREE valuation!

Our team is ready to help you sell your home for the highest possible price ASAP

Bought with Glenn M Sutton • TTR Sotheby's International Realty




