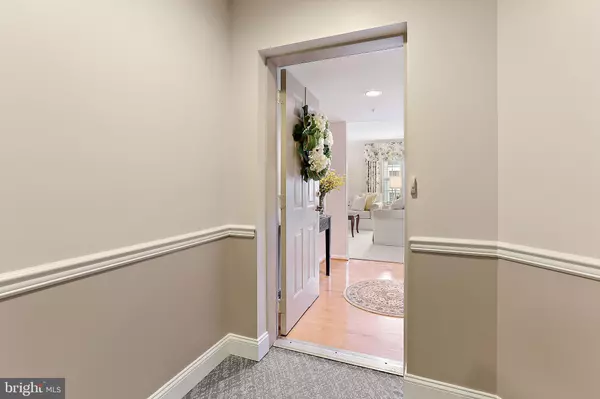For more information regarding the value of a property, please contact us for a free consultation.
Key Details
Sold Price $435,000
Property Type Condo
Sub Type Condo/Co-op
Listing Status Sold
Purchase Type For Sale
Square Footage 1,816 sqft
Price per Sqft $239
Subdivision Tullamore
MLS Listing ID MDBC2027706
Sold Date 04/26/22
Style Traditional
Bedrooms 2
Full Baths 2
Condo Fees $308/mo
HOA Fees $9/ann
HOA Y/N Y
Abv Grd Liv Area 1,816
Originating Board BRIGHT
Year Built 1998
Annual Tax Amount $4,962
Tax Year 2022
Property Description
Rarely available corner two bedroom two bath unit with den in Mays Chapel boasting over 1800 square feet - one of the largest in the area. Freshly painted throughout, this unit welcomes you with sun streaming through windows as you come into the foyer and enter into the expansive living room with gas fireplace. A dining alcove provides a lovely spot to entertain family and friends. Enter the spacious kitchen with new granite counter and newer appliances, a large pantry closet and an atrium door opening to your private covered balcony. A unique layout, this unit has a family room/den/office off the kitchen with french doors leading back into the living room. Down the hall off the foyer are the two large bedrooms both with walk-in closets. The primary bedroom has an en-suite bath with a stall shower and the hall bath has a linen closet with a tub shower combination. There is a separate in unit laundry room with sink and pull down ironing board and a large utility closet off the main hall. This elevator building has been recently updated with new carpets and paint in the common areas as well as a newer roof. Don't let the opportunity to own this unique large unit in a central location - walkable to grocery store, pharmacy and restaurant pass you by!
Location
State MD
County Baltimore
Zoning RC
Rooms
Other Rooms Primary Bedroom
Main Level Bedrooms 2
Interior
Interior Features Built-Ins, Carpet, Chair Railings, Combination Dining/Living, Crown Moldings, Dining Area, Family Room Off Kitchen, Floor Plan - Traditional, Kitchen - Eat-In, Kitchen - Table Space, Pantry, Primary Bath(s), Recessed Lighting, Stall Shower, Tub Shower, Upgraded Countertops, Walk-in Closet(s), Window Treatments, Wood Floors
Hot Water Natural Gas
Heating Forced Air
Cooling Central A/C
Fireplaces Number 1
Fireplaces Type Fireplace - Glass Doors, Gas/Propane, Mantel(s)
Equipment Built-In Microwave, Dishwasher, Dryer, Disposal, Exhaust Fan, Icemaker, Oven/Range - Gas, Refrigerator, Washer
Fireplace Y
Appliance Built-In Microwave, Dishwasher, Dryer, Disposal, Exhaust Fan, Icemaker, Oven/Range - Gas, Refrigerator, Washer
Heat Source Natural Gas
Laundry Has Laundry, Washer In Unit, Dryer In Unit
Exterior
Exterior Feature Balcony
Garage Spaces 2.0
Amenities Available Elevator
Waterfront N
Water Access N
Accessibility None
Porch Balcony
Parking Type Parking Lot
Total Parking Spaces 2
Garage N
Building
Story 1
Unit Features Garden 1 - 4 Floors
Sewer Public Sewer
Water Public
Architectural Style Traditional
Level or Stories 1
Additional Building Above Grade, Below Grade
New Construction N
Schools
School District Baltimore County Public Schools
Others
Pets Allowed Y
HOA Fee Include Common Area Maintenance,Ext Bldg Maint,Lawn Maintenance,Snow Removal
Senior Community No
Tax ID 04082300003836
Ownership Condominium
Acceptable Financing Cash, Conventional, FHA, VA
Horse Property N
Listing Terms Cash, Conventional, FHA, VA
Financing Cash,Conventional,FHA,VA
Special Listing Condition Standard
Pets Description Size/Weight Restriction
Read Less Info
Want to know what your home might be worth? Contact us for a FREE valuation!

Our team is ready to help you sell your home for the highest possible price ASAP

Bought with Mark A Regal • RE/MAX Advantage Realty




