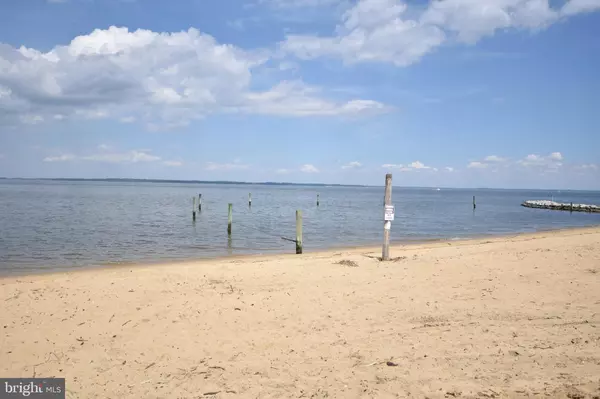For more information regarding the value of a property, please contact us for a free consultation.
Key Details
Sold Price $350,500
Property Type Single Family Home
Sub Type Detached
Listing Status Sold
Purchase Type For Sale
Square Footage 2,468 sqft
Price per Sqft $142
Subdivision Cloverfields
MLS Listing ID MDQA2003706
Sold Date 06/28/22
Style Ranch/Rambler
Bedrooms 3
Full Baths 2
HOA Fees $15/ann
HOA Y/N Y
Abv Grd Liv Area 1,518
Originating Board BRIGHT
Year Built 1964
Annual Tax Amount $3,040
Tax Year 2021
Lot Size 0.344 Acres
Acres 0.34
Property Description
Come make this house your home! Located in the wonderful community of Cloverfields! This property is a very short walk to the community beach and just a little further to the community pool! Enjoy both of these fantastic community amenities THIS SUMMER!!! Drop your boat or jet ski in at the boat ramp or just enjoy lunch in the pavilion before you put your feet in the sand! Throw some horseshoes or shoot some hoops. This community has so much to offer!!! At the property, there are five large raised planter boxes ready for your summer vegetables! Have your own tomato plants for rip tomatoes to go along with your freshly caught crabs! The beautiful backyard is fully fenced and features a large shed that is in fantastic condition! Concrete patio and firepit will make entertaining all the more fun! NEW ROOF and GUTTERS within the last few years. Plenty of space abounds in this rancher both inside and out. This sumptuous rancher features over 2,000 sq ft of finished living space (according to the tax records) and is ready for your personal touch! Rare find to have a mostly FINISHED FULL BASEMENT!!! Wood stove in the lower level and full bath makes this a great space year round! There are two separate rooms that could be used in many different ways: home gym, office, craft room, etc. Beautiful hardwood floors throughout most of the first floor help to make this home light and bright! The kitchen is spacious and ready for your personal touch. Paint the cabinets and replace the countertops, fully remodel it, OR leave it as it is! The choice is yours! Cute sunroom on the back of the home.
This property is priced to sell so it will NOT last long!!! At the time of listing, this house is the least expensive property in ALL OF STEVENSVILLE by $40,000!!! Offers will be presented Monday, May 23rd! Please submit your highest and best offer! Sellers can settle as soon as you'd like.
Location
State MD
County Queen Annes
Zoning NC-15
Rooms
Basement Connecting Stairway, Full, Improved, Sump Pump
Main Level Bedrooms 3
Interior
Hot Water Electric
Heating Central, Heat Pump - Electric BackUp
Cooling Central A/C
Fireplaces Number 1
Fireplace Y
Heat Source Electric
Exterior
Garage Spaces 3.0
Amenities Available Beach, Boat Ramp, Common Grounds, Picnic Area, Pool - Outdoor, Swimming Pool, Water/Lake Privileges
Waterfront N
Water Access N
Roof Type Architectural Shingle,Asphalt
Accessibility Other
Parking Type Driveway, Off Street
Total Parking Spaces 3
Garage N
Building
Story 2
Foundation Block
Sewer Public Sewer
Water Public
Architectural Style Ranch/Rambler
Level or Stories 2
Additional Building Above Grade, Below Grade
New Construction N
Schools
Middle Schools Stevensville
High Schools Kent Island
School District Queen Anne'S County Public Schools
Others
HOA Fee Include Common Area Maintenance,Pool(s),Recreation Facility
Senior Community No
Tax ID 1804001567
Ownership Fee Simple
SqFt Source Assessor
Special Listing Condition Standard
Read Less Info
Want to know what your home might be worth? Contact us for a FREE valuation!

Our team is ready to help you sell your home for the highest possible price ASAP

Bought with Gary A Schneider • Long & Foster Real Estate, Inc.




