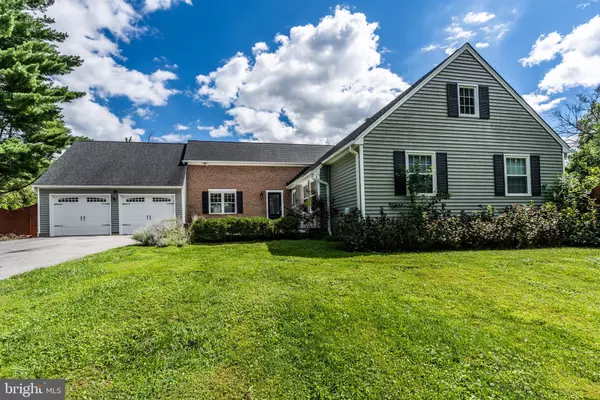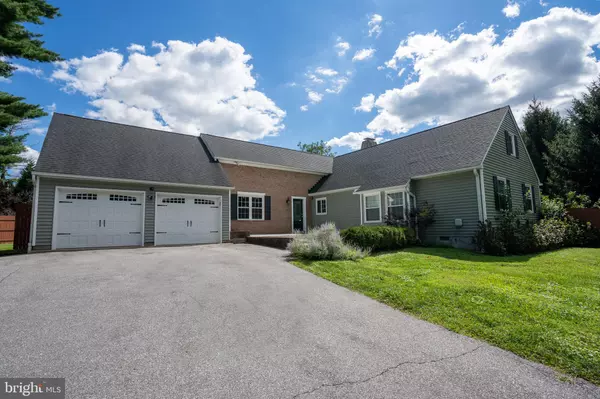For more information regarding the value of a property, please contact us for a free consultation.
Key Details
Sold Price $665,000
Property Type Single Family Home
Sub Type Detached
Listing Status Sold
Purchase Type For Sale
Square Footage 2,465 sqft
Price per Sqft $269
Subdivision None Available
MLS Listing ID MDHW284614
Sold Date 11/05/20
Style Ranch/Rambler
Bedrooms 5
Full Baths 4
HOA Y/N N
Abv Grd Liv Area 1,795
Originating Board BRIGHT
Year Built 1971
Annual Tax Amount $6,070
Tax Year 2019
Lot Size 0.837 Acres
Acres 0.84
Property Description
A home designed with forever in mind. This extraordinary property has been thoughtfully and carefully renovated by its current owners. Form, function and refined design abound in this home. Whether entertaining or setting up for virtual learning/working, this wide-open, light-drenched main level offers a perfect layout. Three well sized main-level bedrooms (including the owner's suite) and two full baths provide for easy one level primary living. The added second-floor extends the living space with two additional bedrooms, a family room with fabulous built-ins, and another well-appointed full bath. Need more? This property has it! The lower level houses two bonus rooms, a full bath with tub shower, and a full-sized laundry room. A two-car garage, parking pad, shed, large garden area (including raspberry bushes and blackberry bushes), almost a full acre of land that is enclosed by a 10 ft fence, and solar panels (owned not leased) put this property in a league of its own. This house was crafted down to the last detail, including: Marble tiles in the bathrooms, two dishwashers in the kitchen, enormous standalone fridge/freezer in the kitchen, oversized quartz island, quartz countertops in the bathrooms, double-oven, under cabinet lighting, crown molding, solid wood doors throughout the home, camera-based security system, brand new, energy-efficient windows, and siding, energy-efficient appliances, including washer and dryer. Howard County Schools: Waverly Elementary School, Mount View Middle School, Marriotts Ridge High School ranked a 10 out of 10 via GreatSchools.org
Location
State MD
County Howard
Zoning R20
Rooms
Other Rooms Living Room, Dining Room, Primary Bedroom, Bedroom 2, Bedroom 3, Bedroom 4, Kitchen, Family Room, Bedroom 1, Laundry, Bathroom 1, Bathroom 2, Bathroom 3, Bonus Room, Primary Bathroom
Basement Full, Windows, Interior Access
Main Level Bedrooms 3
Interior
Interior Features Ceiling Fan(s), Floor Plan - Open, Kitchen - Gourmet, Upgraded Countertops, Walk-in Closet(s), Wood Floors, Crown Moldings, Entry Level Bedroom, Built-Ins, Dining Area, Kitchen - Table Space, Pantry, Primary Bath(s), Tub Shower, Wainscotting, Window Treatments, Wood Stove
Hot Water Natural Gas
Heating Central, Baseboard - Electric
Cooling Central A/C
Flooring Hardwood, Tile/Brick
Fireplaces Number 1
Fireplaces Type Wood
Equipment Built-In Microwave, Dishwasher, Disposal, Dryer, Oven - Double, Oven - Wall, Range Hood, Refrigerator, Stainless Steel Appliances, Washer, Energy Efficient Appliances, ENERGY STAR Freezer, ENERGY STAR Refrigerator, Exhaust Fan
Furnishings No
Fireplace Y
Window Features Energy Efficient,Screens
Appliance Built-In Microwave, Dishwasher, Disposal, Dryer, Oven - Double, Oven - Wall, Range Hood, Refrigerator, Stainless Steel Appliances, Washer, Energy Efficient Appliances, ENERGY STAR Freezer, ENERGY STAR Refrigerator, Exhaust Fan
Heat Source Natural Gas
Laundry Lower Floor
Exterior
Exterior Feature Patio(s), Roof
Garage Garage Door Opener, Additional Storage Area, Oversized
Garage Spaces 2.0
Fence Privacy, Rear, Wood
Waterfront N
Water Access N
Roof Type Architectural Shingle
Accessibility Level Entry - Main
Porch Patio(s), Roof
Parking Type Attached Garage, Driveway
Attached Garage 2
Total Parking Spaces 2
Garage Y
Building
Lot Description Landscaping, Private, Secluded, Front Yard
Story 3
Sewer Public Sewer
Water Public
Architectural Style Ranch/Rambler
Level or Stories 3
Additional Building Above Grade, Below Grade
Structure Type Dry Wall,High
New Construction N
Schools
School District Howard County Public School System
Others
Senior Community No
Tax ID 1402243261
Ownership Fee Simple
SqFt Source Assessor
Security Features Security System,Smoke Detector,Carbon Monoxide Detector(s)
Acceptable Financing FHA, Cash, Conventional, VA
Horse Property N
Listing Terms FHA, Cash, Conventional, VA
Financing FHA,Cash,Conventional,VA
Special Listing Condition Standard
Read Less Info
Want to know what your home might be worth? Contact us for a FREE valuation!

Our team is ready to help you sell your home for the highest possible price ASAP

Bought with Melissa Evans • Compass




