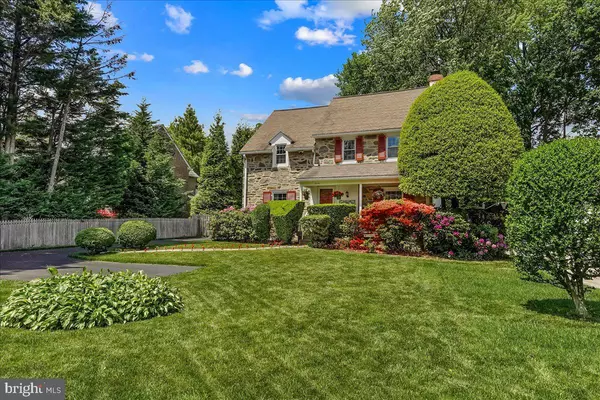For more information regarding the value of a property, please contact us for a free consultation.
Key Details
Sold Price $675,000
Property Type Single Family Home
Sub Type Detached
Listing Status Sold
Purchase Type For Sale
Square Footage 2,293 sqft
Price per Sqft $294
Subdivision None Available
MLS Listing ID PAMC2039108
Sold Date 06/30/22
Style Colonial
Bedrooms 3
Full Baths 2
HOA Y/N N
Abv Grd Liv Area 2,063
Originating Board BRIGHT
Year Built 1939
Annual Tax Amount $8,641
Tax Year 2022
Lot Size 8,423 Sqft
Acres 0.19
Lot Dimensions 56.00 x 148
Property Description
The front slate walkway of this 1939 stone colonial takes you through the pretty front yard that features a large privacy hedge and leads you to a charming front porch and its sitting swing for two. An entry foyer takes you to the spacious living room that has a wood-burning fireplace and a beautiful mantle with built-in bookshelves on both sides. The large replacement windows help make all the rooms in the home bright. The big dining room is to the left of the entry hall and has a bow window with more vintage built-ins around it. The great kitchen was recently rehabbed and offers stylish granite countertops, plenty of maple cabinetry, tile floor, granite breakfast bar, under cabinet lighting, overhead lighting, illuminated display cabinetry, lazy-susan easy storage cabinet, built-in spice racks, and the sink has a built-in water filtration system. The kitchen leads to the private fenced back yard where you can relax and watch and listen to the birds. There is also an oversized 1-car garage and a storage shed. The large 2nd floor landing has a charming original linen closet. The big main bedroom has its own updated bath with ceramic tile floor and shower stall. Bedroom 2 in the rear has more built-in bookcases and bedroom 3 is also large. Both use the ceramic tiled hall bath. The huge attic is accessed through a stair in the main bedroom closet and allows easy access storage. Half of the lower level is finished (230 additional square feet) and could be your work from home space, rec room, workout space, etc. The laundry area is in the unfinished side that also contains the heating and central air mechanicals. The private driveway includes a turnaround cutout for easy access. The solid construction and vintage details (like the beautiful oak hardwood floors) of this fine home combine well with many recent updates. And the convenient location allows a short walk to Lower Merion High School, Narberth and Suburban Square shopping. Come make this your great new home in Wynnewood. Deadline for offers is noon on Monday 5/23. Seller will review offers that evening.
Location
State PA
County Montgomery
Area Lower Merion Twp (10640)
Zoning R4
Rooms
Other Rooms Living Room, Dining Room, Kitchen
Basement Partially Finished
Interior
Interior Features Built-Ins, Ceiling Fan(s), Kitchen - Eat-In, Primary Bath(s), Wood Floors
Hot Water Natural Gas
Heating Radiator
Cooling Central A/C
Flooring Hardwood
Fireplaces Number 1
Fireplaces Type Wood
Fireplace Y
Heat Source Natural Gas
Laundry Basement
Exterior
Parking Features Garage - Side Entry, Oversized
Garage Spaces 1.0
Water Access N
Roof Type Pitched,Shingle
Accessibility None
Attached Garage 1
Total Parking Spaces 1
Garage Y
Building
Lot Description Front Yard, Rear Yard
Story 2
Foundation Stone
Sewer Public Sewer
Water Public
Architectural Style Colonial
Level or Stories 2
Additional Building Above Grade, Below Grade
New Construction N
Schools
Elementary Schools Penn Valley
School District Lower Merion
Others
Senior Community No
Tax ID 40-00-39776-009
Ownership Fee Simple
SqFt Source Assessor
Special Listing Condition Standard
Read Less Info
Want to know what your home might be worth? Contact us for a FREE valuation!

Our team is ready to help you sell your home for the highest possible price ASAP

Bought with Bruce R Kirkpatrick • BHHS Fox & Roach-Rosemont




