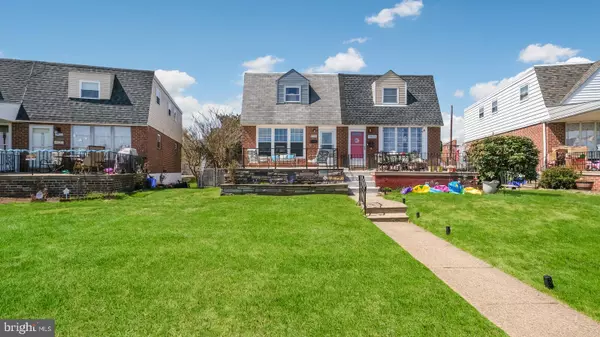For more information regarding the value of a property, please contact us for a free consultation.
Key Details
Sold Price $260,000
Property Type Single Family Home
Sub Type Twin/Semi-Detached
Listing Status Sold
Purchase Type For Sale
Square Footage 1,224 sqft
Price per Sqft $212
Subdivision Torresdale
MLS Listing ID PAPH1003554
Sold Date 05/25/21
Style Colonial
Bedrooms 3
Full Baths 1
Half Baths 1
HOA Y/N N
Abv Grd Liv Area 1,224
Originating Board BRIGHT
Year Built 1959
Annual Tax Amount $2,686
Tax Year 2021
Lot Size 2,781 Sqft
Acres 0.06
Lot Dimensions 18.88 x 147.32
Property Description
Welcome to this picture perfect # bedroom 1.5 bath stunning twin. Enter from your charming open front porch to your stunning home with attention to every detail. Once you enter this beauty you will be surprised by its wide open spacious feeling beaming with sunlight ,freshly painted with gorgeous hardwoods. This beautifully and meticulously kept and wonderfully cared for home is ready for you to just unpack your bags and move right in. Large living room updated powder room, dining room with plenty of wall space. The chef of this house will look forward to preparing meals in this amazing kitchen with an abundance of cabinets and counter space and stainless appliances. 2nd floor features a beautiful hall bath 3 spacious bedrooms. Lower level has extra room, large laundry/mud room and direct access to rear yard further enhances the space with a beautifully fenced in yard and a 1 car garage. Convenient to I95 , Rt 1., Rt 63, public transportation, shopping, hospitals and Philadelphia Mills Mall. Enjoy all the amenities of city life in this turn key upscale home.
Location
State PA
County Philadelphia
Area 19114 (19114)
Zoning RSA3
Rooms
Other Rooms Living Room, Dining Room, Kitchen, Laundry, Bonus Room
Basement Full
Interior
Interior Features Ceiling Fan(s), Combination Kitchen/Dining, Dining Area, Flat, Floor Plan - Open, Kitchen - Gourmet, Soaking Tub, Tub Shower, Walk-in Closet(s), Wood Floors
Hot Water Natural Gas
Heating Forced Air
Cooling Central A/C
Equipment Built-In Microwave, Built-In Range
Fireplace N
Appliance Built-In Microwave, Built-In Range
Heat Source Natural Gas
Laundry Basement
Exterior
Garage Garage - Rear Entry
Garage Spaces 1.0
Waterfront N
Water Access N
Accessibility 32\"+ wide Doors
Parking Type Attached Garage, Driveway
Attached Garage 1
Total Parking Spaces 1
Garage Y
Building
Story 2
Sewer Public Sewer
Water Public
Architectural Style Colonial
Level or Stories 2
Additional Building Above Grade, Below Grade
New Construction N
Schools
School District The School District Of Philadelphia
Others
Pets Allowed Y
Senior Community No
Tax ID 572323001
Ownership Fee Simple
SqFt Source Assessor
Acceptable Financing Cash, Conventional, FHA, VA
Listing Terms Cash, Conventional, FHA, VA
Financing Cash,Conventional,FHA,VA
Special Listing Condition Standard
Pets Description No Pet Restrictions
Read Less Info
Want to know what your home might be worth? Contact us for a FREE valuation!

Our team is ready to help you sell your home for the highest possible price ASAP

Bought with Yashika N Johnson • American Heritage Realty




