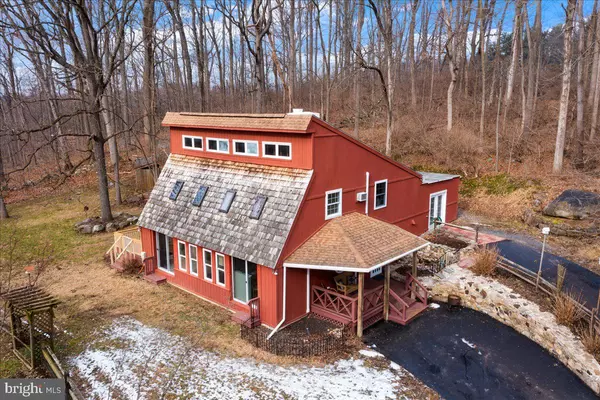For more information regarding the value of a property, please contact us for a free consultation.
Key Details
Sold Price $430,000
Property Type Single Family Home
Sub Type Detached
Listing Status Sold
Purchase Type For Sale
Square Footage 2,048 sqft
Price per Sqft $209
Subdivision None Available
MLS Listing ID PACT2017060
Sold Date 03/31/22
Style Contemporary,Cottage
Bedrooms 3
Full Baths 1
Half Baths 1
HOA Y/N N
Abv Grd Liv Area 2,048
Originating Board BRIGHT
Year Built 1980
Annual Tax Amount $5,805
Tax Year 2021
Lot Size 2.200 Acres
Acres 2.2
Lot Dimensions 0.00 x 0.00
Property Description
Rare opportunity to own such a unique and custom built home. If you are looking for total privacy, a wooded setting, an abundance of nature, peace, quiet, outside storage areas, impressive garage space, then look no further. This 2.2 acre, 3 bedroom, 1.5 bath adorable country home is not to be missed. Long private driveway leads you to large paved parking area and adorable front porch with ceiling fan entry into kitchen/dining area and enclosed office space with storage. Living room is just down the hall where you can cozy up next to the fireplace and relax. Off the living room you will find a bonus room that is filled with natural light, provides access to side yard and can be used as a playroom/office/gym or whatever you desire! Main floor is completed with a spacious powder room with additional area for laundry and hall closet. Before heading up to the second floor, stop mid way and enter the large family/game room. Currently used as a game room, this space is excellent for entertaining, keeping the kids occupied, movie theater - again the options are limitless. Access to parking AND back yard makes this space super convenient for guest entry if you wanted to keep the rest of the home guest free. Primary bedroom with massive separate area that can be used as a walk in closet, office or additional bedroom space. Very spacious hall bath with jacuzzi tub and stall shower. 2 additional bedrooms with access to floored DAYLIGHT attic! Exterior (rear off game room) of the home has extensive storage areas built in as well as additional flat yard. Detached oversized garage that has electric AND plumbing is ready to be filled with your vehicles, hobbies, tools, sports equipment or work materials! Second floor of garage is additional loft - once again an opportunity for office space or storage. This home is a true unique and rare find! Recent upgrades include new electric, mini split system through entire home, stainless appliances, inspected septic system, professional landscaping.
Location
State PA
County Chester
Area West Nantmeal Twp (10323)
Zoning RESIDENTIAL
Interior
Interior Features Attic, Breakfast Area, Carpet, Combination Kitchen/Dining, Kitchen - Table Space, Skylight(s), Soaking Tub, Stall Shower, Wood Floors
Hot Water Electric
Heating Baseboard - Electric
Cooling Ductless/Mini-Split
Flooring Carpet, Ceramic Tile, Hardwood, Laminate Plank
Fireplaces Number 2
Heat Source Electric
Exterior
Garage Garage - Front Entry, Inside Access, Oversized
Garage Spaces 8.0
Waterfront N
Water Access N
View Trees/Woods
Accessibility None
Parking Type Detached Garage, Off Street, Driveway
Total Parking Spaces 8
Garage Y
Building
Story 2.5
Foundation Crawl Space
Sewer On Site Septic
Water Private, Well
Architectural Style Contemporary, Cottage
Level or Stories 2.5
Additional Building Above Grade, Below Grade
New Construction N
Schools
School District Twin Valley
Others
Senior Community No
Tax ID 23-05 -0049
Ownership Fee Simple
SqFt Source Assessor
Acceptable Financing Cash, Conventional, FHA 203(b), FHA, VA
Listing Terms Cash, Conventional, FHA 203(b), FHA, VA
Financing Cash,Conventional,FHA 203(b),FHA,VA
Special Listing Condition Standard
Read Less Info
Want to know what your home might be worth? Contact us for a FREE valuation!

Our team is ready to help you sell your home for the highest possible price ASAP

Bought with Deborah Kathleen Hagan • Realty One Group Restore - Collegeville




