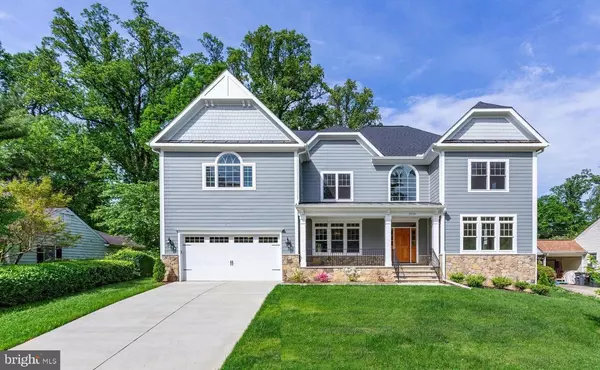For more information regarding the value of a property, please contact us for a free consultation.
Key Details
Sold Price $1,805,000
Property Type Single Family Home
Sub Type Detached
Listing Status Sold
Purchase Type For Sale
Square Footage 6,630 sqft
Price per Sqft $272
Subdivision Pimmit Hills
MLS Listing ID VAFX2069476
Sold Date 06/23/22
Style Craftsman
Bedrooms 6
Full Baths 6
HOA Y/N N
Abv Grd Liv Area 4,654
Originating Board BRIGHT
Year Built 2018
Annual Tax Amount $17,930
Tax Year 2021
Lot Size 0.257 Acres
Acres 0.26
Property Description
Luxurious Light Filled Home in Pimmit Hills on Cul-de-sac! Over 6,600+ sqft of exquisite finishes throughout. Grand 2-Story foyer opening to the formal dining room & living room. Oak hardwood floors on main & upper level. Beautiful kitchen with large granite island, Quartz counter tops & Stainless Steel appliances. Walk-out to patio - perfect for outdoor dining. 2-story family room with gas fireplace. Main level bedroom with full bath. Upper level feats master suite with walk-in closet & grand bath, plus 3 en-suites with walk-in closets. Fully finished walk-up lower level with huge rec room, 6th bedroom & full bath, media room plus exercise room . House was build in 2018 and still feels and smells like new. Conveniently located just minutes to Rt 123, I-66, I-495, RT 7, Dulles Toll Road, Silver Line and West Falls Church METRO, Tysons corner shopping and restaurants.
Location
State VA
County Fairfax
Zoning 140
Rooms
Other Rooms Living Room, Dining Room, Primary Bedroom, Bedroom 2, Bedroom 3, Bedroom 4, Bedroom 5, Kitchen, Family Room, Basement, Foyer, Media Room, Bedroom 6
Basement Full, Fully Finished, Walkout Stairs
Main Level Bedrooms 1
Interior
Interior Features Breakfast Area, Built-Ins, Carpet, Chair Railings, Crown Moldings, Dining Area, Entry Level Bedroom, Family Room Off Kitchen, Floor Plan - Open, Formal/Separate Dining Room, Kitchen - Eat-In, Kitchen - Gourmet, Kitchen - Island, Kitchen - Table Space, Primary Bath(s), Pantry, Recessed Lighting, Walk-in Closet(s), Wine Storage, Wood Floors
Hot Water 60+ Gallon Tank, Natural Gas
Heating Forced Air, Heat Pump(s), Humidifier, Programmable Thermostat, Zoned
Cooling Central A/C, Heat Pump(s), Zoned, Programmable Thermostat
Flooring Hardwood, Carpet, Ceramic Tile
Fireplaces Number 1
Fireplaces Type Gas/Propane
Equipment Built-In Microwave, Dishwasher, Disposal, Humidifier, Icemaker, Refrigerator, Stove, Oven - Wall
Fireplace Y
Window Features Palladian,Double Pane
Appliance Built-In Microwave, Dishwasher, Disposal, Humidifier, Icemaker, Refrigerator, Stove, Oven - Wall
Heat Source Natural Gas
Laundry Hookup, Upper Floor
Exterior
Exterior Feature Patio(s)
Garage Additional Storage Area, Garage - Front Entry, Garage Door Opener, Oversized
Garage Spaces 6.0
Waterfront N
Water Access N
Roof Type Composite
Accessibility None
Porch Patio(s)
Attached Garage 2
Total Parking Spaces 6
Garage Y
Building
Lot Description Landscaping
Story 3
Foundation Other
Sewer Public Sewer
Water Public
Architectural Style Craftsman
Level or Stories 3
Additional Building Above Grade, Below Grade
New Construction N
Schools
Elementary Schools Lemon Road
Middle Schools Kilmer
High Schools Marshall
School District Fairfax County Public Schools
Others
Senior Community No
Tax ID 0401 16 0256
Ownership Fee Simple
SqFt Source Assessor
Security Features Smoke Detector
Special Listing Condition Standard
Read Less Info
Want to know what your home might be worth? Contact us for a FREE valuation!

Our team is ready to help you sell your home for the highest possible price ASAP

Bought with Maria Karolina Chapman • KW United




