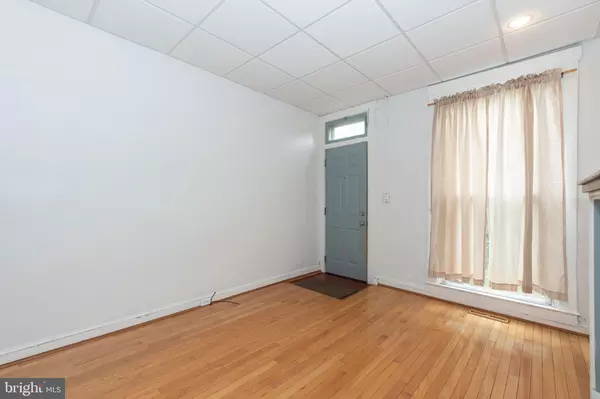For more information regarding the value of a property, please contact us for a free consultation.
Key Details
Sold Price $200,000
Property Type Townhouse
Sub Type Interior Row/Townhouse
Listing Status Sold
Purchase Type For Sale
Square Footage 1,008 sqft
Price per Sqft $198
Subdivision Hampden Historic District
MLS Listing ID MDBA547086
Sold Date 06/07/21
Style Federal
Bedrooms 2
Full Baths 2
HOA Y/N N
Abv Grd Liv Area 1,008
Originating Board BRIGHT
Year Built 1880
Annual Tax Amount $3,208
Tax Year 2021
Property Description
This 2 bedroom and 2 full bath townhome in Hampden is tucked away in a setting with a rural-feeling and is loaded with charm. This lovely house has been updated with much attention to detail with built-ins created by the work of a master cabinet maker throughout, and is quite unique. Being sold as-is, this home comes with updated electric & plumbing, a newly replaced roof w/a 20 year transferable roof warranty, and a home warranty that is also transferable. . The living room features hardwood flooring and electric fireplace with a beautiful mantel. The combo dining room with ornate chandelier opens up to the gourmet kitchen w/upgraded features including extensive under cabinet lighting, utensil drawer with sliding compartments, recycling pull-out with resting shelf on top, tons of cabinet space, gas cooking and more. Extending past the kitchen is a mud room/hallway combo with gorgeous built-in storage and the main level full bath w/L.G. washer/dryer, moveable shelving in medicine cabinet, standing shower, and more beautifully crafted storage. Past the mud room/hallway combo is the private patio w/privacy fence for outdoor enjoyment. The 2nd floor features an owner's suite w/skylights, a 'bedroom-sized' walk-in closet , & owner's suite bath w/more movable shelving in the medicine cabinet, and a 2nd bedroom w/beautifully crafted built-in desk & shelving with crafted design for plugs/outlets, tall windows, and recessed lighting. The large basement area is perfect for more storage. This Baltimore rowhome is just down the street from The Avenue and is within walking distance to all of the charming local shops, markets, restaurants, parks, and more!
Location
State MD
County Baltimore City
Zoning R-6
Rooms
Other Rooms Living Room, Dining Room, Primary Bedroom, Bedroom 2, Kitchen, Basement, Mud Room, Primary Bathroom, Full Bath
Basement Other, Heated, Daylight, Partial, Connecting Stairway, Full
Interior
Interior Features Breakfast Area, Built-Ins, Combination Kitchen/Dining, Dining Area, Floor Plan - Traditional, Kitchen - Gourmet, Primary Bath(s), Recessed Lighting, Skylight(s), Stall Shower, Tub Shower, Walk-in Closet(s), Wood Floors
Hot Water Natural Gas
Heating Forced Air
Cooling Window Unit(s)
Fireplaces Type Electric, Mantel(s)
Equipment Built-In Microwave, Dishwasher, Dryer, Exhaust Fan, Refrigerator, Stove, Washer, Washer/Dryer Stacked, Water Heater
Fireplace Y
Appliance Built-In Microwave, Dishwasher, Dryer, Exhaust Fan, Refrigerator, Stove, Washer, Washer/Dryer Stacked, Water Heater
Heat Source Natural Gas
Laundry Main Floor, Dryer In Unit, Washer In Unit
Exterior
Exterior Feature Enclosed
Fence Privacy, Wood
Waterfront N
Water Access N
View Trees/Woods, Street
Accessibility 2+ Access Exits, 32\"+ wide Doors, 36\"+ wide Halls, Doors - Swing In, Level Entry - Main
Porch Enclosed
Parking Type On Street, Other
Garage N
Building
Story 3
Sewer Public Sewer
Water Public
Architectural Style Federal
Level or Stories 3
Additional Building Above Grade, Below Grade
New Construction N
Schools
School District Baltimore City Public Schools
Others
Senior Community No
Tax ID 0313033523 074
Ownership Fee Simple
SqFt Source Estimated
Security Features Main Entrance Lock
Special Listing Condition Standard
Read Less Info
Want to know what your home might be worth? Contact us for a FREE valuation!

Our team is ready to help you sell your home for the highest possible price ASAP

Bought with Kate M Miles • Keller Williams Legacy Central




