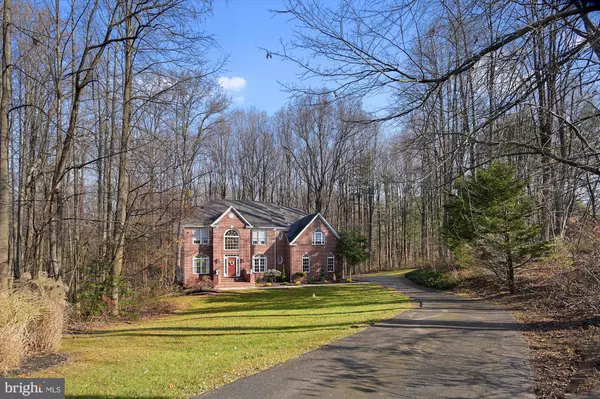For more information regarding the value of a property, please contact us for a free consultation.
Key Details
Sold Price $725,000
Property Type Single Family Home
Sub Type Detached
Listing Status Sold
Purchase Type For Sale
Square Footage 5,549 sqft
Price per Sqft $130
Subdivision Brintonwood
MLS Listing ID MDBC2018186
Sold Date 01/12/22
Style Colonial
Bedrooms 4
Full Baths 3
Half Baths 1
HOA Y/N N
Abv Grd Liv Area 3,964
Originating Board BRIGHT
Year Built 2001
Annual Tax Amount $6,629
Tax Year 2020
Lot Size 1.500 Acres
Acres 1.5
Property Description
Welcome home, stunning center hall colonial located in a picturesque private setting. If location is important there will be no need to scroll further, this home is ideally situated on private lot in Fork, Maryland. The small community of about two dozen upscale homes on generous lots is surrounded by woods. Most of the lots are partially wooded with mature trees creating a park like setting and the perfect reward after the days commute! Ideally located just off Harford Rd only minutes from route 1, Towson and 695. Striking brick front exterior and soaring two-story foyer with unique sightlines and the ideal open floorplan. Beyond the formal living room and generous formal dining room the foyer opens to a grand two-story family room with a wall of windows overlooking the private rear yard. Large kitchen with island and stainless-steel appliances. The upper level boasts a huge master suite with spa inspired bath, two walk in closets and a sitting room. The other three bedrooms are generous in size and the shared hall bath boasts a dual vanity. A large laundry room completes the upper level. The lower level is an entertainer’s delight, featuring a large rec room and custom bar. Rich wall treatments and fashionable fixtures provide visual appeal.
Location
State MD
County Baltimore
Zoning R
Rooms
Other Rooms Living Room, Dining Room, Primary Bedroom, Bedroom 2, Bedroom 3, Bedroom 4, Kitchen, Family Room, Foyer, Laundry, Office, Recreation Room, Storage Room, Utility Room, Primary Bathroom, Full Bath, Half Bath
Basement Full, Fully Finished, Heated, Improved, Interior Access, Outside Entrance, Rear Entrance, Walkout Level, Windows
Interior
Interior Features Bar, Breakfast Area, Chair Railings, Combination Kitchen/Dining, Combination Kitchen/Living, Crown Moldings, Dining Area, Family Room Off Kitchen, Floor Plan - Open, Kitchen - Eat-In, Kitchen - Island, Kitchen - Table Space, Pantry, Primary Bath(s), Recessed Lighting, Bathroom - Soaking Tub, Bathroom - Stall Shower, Bathroom - Tub Shower, Upgraded Countertops, Wainscotting, Walk-in Closet(s), Wet/Dry Bar
Hot Water Propane
Heating Forced Air, Heat Pump - Gas BackUp
Cooling Central A/C
Flooring Hardwood, Ceramic Tile, Carpet
Fireplaces Number 1
Fireplaces Type Gas/Propane, Mantel(s)
Equipment Built-In Microwave, Dishwasher, Dryer, Exhaust Fan, Oven/Range - Gas, Refrigerator, Stainless Steel Appliances, Washer, Water Heater
Furnishings No
Fireplace Y
Appliance Built-In Microwave, Dishwasher, Dryer, Exhaust Fan, Oven/Range - Gas, Refrigerator, Stainless Steel Appliances, Washer, Water Heater
Heat Source Propane - Owned
Laundry Washer In Unit, Dryer In Unit, Upper Floor
Exterior
Exterior Feature Deck(s)
Garage Garage - Side Entry, Garage Door Opener, Inside Access
Garage Spaces 12.0
Waterfront N
Water Access N
View Pond, Trees/Woods
Accessibility None
Porch Deck(s)
Parking Type Attached Garage, Driveway
Attached Garage 2
Total Parking Spaces 12
Garage Y
Building
Lot Description Backs to Trees, Partly Wooded, Private, Rear Yard, Stream/Creek, Trees/Wooded
Story 3
Foundation Permanent
Sewer Private Septic Tank
Water Well
Architectural Style Colonial
Level or Stories 3
Additional Building Above Grade, Below Grade
New Construction N
Schools
Elementary Schools Kingsville
Middle Schools Perry Hall
High Schools Perry Hall
School District Baltimore County Public Schools
Others
Senior Community No
Tax ID 04112200029286
Ownership Fee Simple
SqFt Source Assessor
Security Features Security System
Acceptable Financing Cash, Conventional, FHA, VA
Listing Terms Cash, Conventional, FHA, VA
Financing Cash,Conventional,FHA,VA
Special Listing Condition Standard
Read Less Info
Want to know what your home might be worth? Contact us for a FREE valuation!

Our team is ready to help you sell your home for the highest possible price ASAP

Bought with Ryan P Sullivan • ExecuHome Realty




