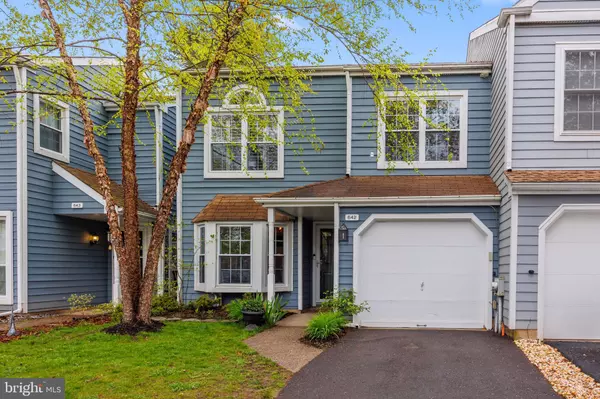For more information regarding the value of a property, please contact us for a free consultation.
Key Details
Sold Price $370,000
Property Type Townhouse
Sub Type Interior Row/Townhouse
Listing Status Sold
Purchase Type For Sale
Square Footage 1,731 sqft
Price per Sqft $213
Subdivision Windermere
MLS Listing ID PABU2024750
Sold Date 07/07/22
Style Colonial
Bedrooms 2
Full Baths 1
Half Baths 1
HOA Fees $165/mo
HOA Y/N Y
Abv Grd Liv Area 1,731
Originating Board BRIGHT
Year Built 1985
Annual Tax Amount $4,142
Tax Year 2022
Lot Size 2,520 Sqft
Acres 0.06
Lot Dimensions 24.00 x 105.00
Property Description
This wonderful 2 Bedroom, 1.5 bath townhouse with 1-car attached garage is located in the popular Windermere community, just walking distance to Newtown Borough, shops and dining! As you enter the inviting foyer you will be welcomed into the large open family room with wood fireplace and vaulted ceilings to the second level. Adjacent is a formal dining room with french doors leading to a beautiful rear yard which has been wonderfully landscaped with blooming foliage and a patio area for entertaining. The fenced rear yard opens to trees and privacy plantings for those quiet and tranquil evenings. The kitchen has hardwood flooring & features a warm and cozy eat-in breakfast room which is brightened by the large bay window. This level is complete with a large walk in storage closet, pantry, powder room and garage access. The second level features a large primary bedroom with vaulted ceilings, walk-in closet and en suite full bath that also has access directly from the hall. The conveniently located laundry room sits adjacent to a linen closet. The 2nd bedroom has ample closet space and completes this level. The home has newer roof, furnace (2011), hot water heater (2012) & newer windows throughout. Just minutes from 295, Route 1 and the turnpike & served by the award winning Council Rock School District and North High School.
Location
State PA
County Bucks
Area Newtown Twp (10129)
Zoning R1
Rooms
Other Rooms Living Room, Dining Room, Primary Bedroom, Kitchen, Foyer, Breakfast Room, Bedroom 1, Laundry, Full Bath, Half Bath
Interior
Interior Features Kitchen - Eat-In, Breakfast Area, Carpet, Ceiling Fan(s), Combination Dining/Living, Family Room Off Kitchen, Kitchen - Gourmet, Tub Shower, Window Treatments, Wood Floors
Hot Water Electric
Heating Forced Air
Cooling Central A/C
Flooring Carpet, Tile/Brick, Vinyl
Fireplaces Number 1
Fireplaces Type Corner, Wood
Equipment Dryer, Exhaust Fan, Microwave, Oven - Self Cleaning, Range Hood, Refrigerator, Washer, Water Heater
Furnishings No
Fireplace Y
Window Features Double Hung,Replacement
Appliance Dryer, Exhaust Fan, Microwave, Oven - Self Cleaning, Range Hood, Refrigerator, Washer, Water Heater
Heat Source Electric
Laundry Upper Floor
Exterior
Exterior Feature Patio(s), Porch(es), Enclosed
Garage Built In
Garage Spaces 3.0
Fence Rear, Wood
Amenities Available Swimming Pool, Tennis Courts, Club House
Waterfront N
Water Access N
View Garden/Lawn, Trees/Woods, Street
Roof Type Shingle
Accessibility None
Porch Patio(s), Porch(es), Enclosed
Parking Type Attached Garage, Driveway
Attached Garage 1
Total Parking Spaces 3
Garage Y
Building
Lot Description Cul-de-sac
Story 2
Foundation Slab
Sewer Public Sewer
Water Public
Architectural Style Colonial
Level or Stories 2
Additional Building Above Grade, Below Grade
New Construction N
Schools
High Schools Council Rock High School North
School District Council Rock
Others
HOA Fee Include Pool(s),Common Area Maintenance,Snow Removal,Trash
Senior Community No
Tax ID 29-028-207
Ownership Fee Simple
SqFt Source Assessor
Acceptable Financing Cash, Conventional, FHA, VA
Listing Terms Cash, Conventional, FHA, VA
Financing Cash,Conventional,FHA,VA
Special Listing Condition Standard
Read Less Info
Want to know what your home might be worth? Contact us for a FREE valuation!

Our team is ready to help you sell your home for the highest possible price ASAP

Bought with Kimberly Rock • Keller Williams Real Estate-Langhorne




