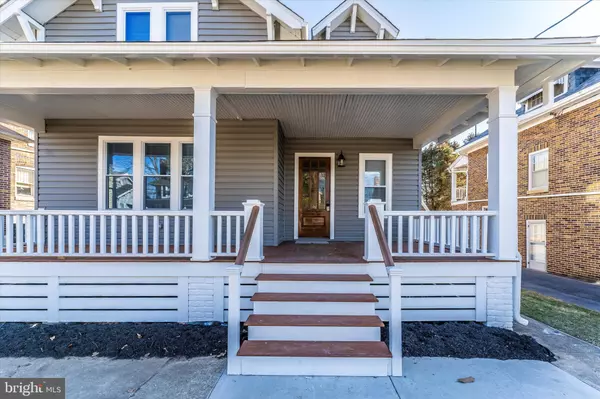For more information regarding the value of a property, please contact us for a free consultation.
Key Details
Sold Price $390,000
Property Type Single Family Home
Sub Type Detached
Listing Status Sold
Purchase Type For Sale
Square Footage 1,388 sqft
Price per Sqft $280
Subdivision None Available
MLS Listing ID MDWA2005466
Sold Date 03/04/22
Style Craftsman
Bedrooms 3
Full Baths 2
HOA Y/N N
Abv Grd Liv Area 1,388
Originating Board BRIGHT
Year Built 1928
Annual Tax Amount $1,736
Tax Year 2021
Lot Size 10,000 Sqft
Acres 0.23
Lot Dimensions 50x200
Property Description
WELCOME TO OUR BOONSBORO "CHARMER" WITH A LARGE FRONT COVERED PORCH TO ENJOY YEAR AROUND. ENTER INTO THE OPEN SPACIOUS LIVING RM & FORMAL DINING RM AS YOU GO INTO THE AWESOME KITCHEN W/ALL NEW SS DD REFRIGERATOR, DISHWASHER, RANGE, MICOWAVE, GRANITE COUNTERTOP PLUS A PANTRY JUST INSIDE THE BACK DOOR!.! FULL CT BATH ADJACENT TO THE LAUNDRY ROOM. THE OPEN STAIRWAY IN LIVING RM TAKES YOU TO THE THREE NICE BEDROOMS & BATH ON 2ND FLR. NEW HEATING & AC COMPLIMENTS THE FULL BASEMENT DAD WILL LOVE THE EXTRA LG GARAGE W/STAIRS TO THE FLOORED LOFT. MANY UPDATES INCLUDE ALL NEW WIRING,PLUMBING, INSULATION UNDER THE SIDING, BASEMENT, WALLS & ATTIC. YOU WOULD BE PROUD TO CALL THIS YOUR HOME FOR MANY YEARS TO COME.
Location
State MD
County Washington
Zoning U
Direction Northwest
Rooms
Other Rooms Living Room, Dining Room, Bedroom 2, Bedroom 3, Kitchen, Bedroom 1, Bathroom 1
Basement Connecting Stairway
Interior
Interior Features Carpet, Dining Area, Floor Plan - Traditional, Formal/Separate Dining Room, Recessed Lighting, Upgraded Countertops, Window Treatments
Hot Water Electric
Heating Heat Pump(s)
Cooling Central A/C
Flooring Luxury Vinyl Plank, Carpet
Equipment Built-In Microwave, Dishwasher, Energy Efficient Appliances, Icemaker, Microwave, Oven - Self Cleaning, Oven - Single, Oven/Range - Electric, Refrigerator, Stainless Steel Appliances, Water Heater, Water Heater - High-Efficiency
Fireplace N
Window Features Replacement
Appliance Built-In Microwave, Dishwasher, Energy Efficient Appliances, Icemaker, Microwave, Oven - Self Cleaning, Oven - Single, Oven/Range - Electric, Refrigerator, Stainless Steel Appliances, Water Heater, Water Heater - High-Efficiency
Heat Source Electric
Laundry Hookup, Main Floor
Exterior
Garage Garage - Front Entry, Garage Door Opener, Oversized
Garage Spaces 4.0
Utilities Available Cable TV Available, Electric Available, Phone Available, Water Available, Sewer Available
Waterfront N
Water Access N
View City
Roof Type Architectural Shingle
Accessibility Accessible Switches/Outlets, Doors - Swing In, 32\"+ wide Doors
Road Frontage City/County, Public
Parking Type Detached Garage, Driveway, On Street
Total Parking Spaces 4
Garage Y
Building
Lot Description Cleared, Level, Open, Rear Yard, Road Frontage, SideYard(s)
Story 3
Foundation Permanent
Sewer Public Sewer
Water Public
Architectural Style Craftsman
Level or Stories 3
Additional Building Above Grade, Below Grade
Structure Type Dry Wall,Plaster Walls
New Construction N
Schools
Elementary Schools Boonsboro
Middle Schools Boonsboro
High Schools Boonsboro
School District Washington County Public Schools
Others
Senior Community No
Tax ID 2206014488
Ownership Fee Simple
SqFt Source Assessor
Acceptable Financing Cash, Conventional, FHA, VA, USDA
Horse Property N
Listing Terms Cash, Conventional, FHA, VA, USDA
Financing Cash,Conventional,FHA,VA,USDA
Special Listing Condition Standard
Read Less Info
Want to know what your home might be worth? Contact us for a FREE valuation!

Our team is ready to help you sell your home for the highest possible price ASAP

Bought with Lauren Longshore • Optime Realty




