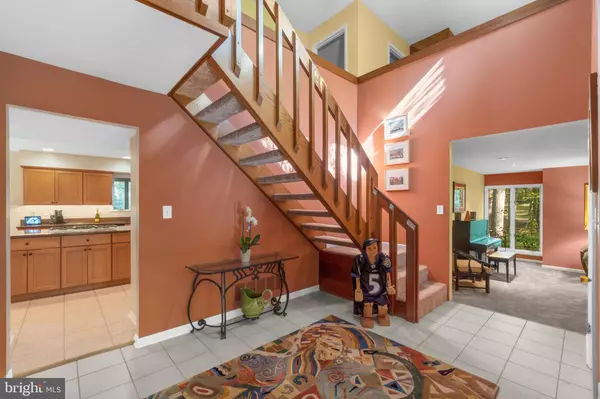For more information regarding the value of a property, please contact us for a free consultation.
Key Details
Sold Price $715,000
Property Type Single Family Home
Sub Type Detached
Listing Status Sold
Purchase Type For Sale
Square Footage 3,510 sqft
Price per Sqft $203
Subdivision Sagamore Forest
MLS Listing ID MDBC2024310
Sold Date 04/05/22
Style Colonial
Bedrooms 5
Full Baths 3
Half Baths 1
HOA Y/N N
Abv Grd Liv Area 2,910
Originating Board BRIGHT
Year Built 1979
Annual Tax Amount $6,410
Tax Year 2020
Lot Size 2.040 Acres
Acres 2.04
Lot Dimensions 2.00 x
Property Description
Park-like setting and a 2.04 acre homesite sets the stage for this Sagamore Forest contemporary where a modern design and refined natural light fuse together creating a special place for everyone. Lush landscaping welcomes you to this beautiful 3,510 sqft home featuring a media loft with a fireplace, hardwood flooring, an elegant living room and dining room providing plentiful space for entertaining. Perfect for fun and relaxation, the family room hosts a cathedral ceiling, a brick statement wall radiant with a warm glow from the brick fireplace with wood stove insert and glass sliders stepping to the screened porch with skylights and a cathedral ceiling, followed by the wrap-around maintence free deck. Adjacent to the family room is the fully appointed kitchen displaying granite counters, classic raised frame cabinetry, a center island, stainless steel appliances including 5-burner cooktop, and an open breakfast room with access to the deck. Lower level boasts a rec room, a full bath, a bedroom, dedicated storage, and a walkout to the patio and a thicket of trees. Exterior amenities include a heated in-ground pool with concrete decking, a tiered deck, and a patio overlooking an open backyard. Salt pool system, pool heater [2021] New hvac 2021 (Nov). Newer Roof 5 yr old.
Location
State MD
County Baltimore
Zoning RES
Rooms
Other Rooms Living Room, Dining Room, Primary Bedroom, Bedroom 2, Bedroom 3, Bedroom 4, Bedroom 5, Kitchen, Family Room, Basement, Laundry, Loft
Basement Fully Finished, Interior Access, Connecting Stairway
Interior
Interior Features Ceiling Fan(s), Breakfast Area, Carpet, Dining Area, Family Room Off Kitchen, Floor Plan - Traditional, Formal/Separate Dining Room, Kitchen - Eat-In, Kitchen - Island, Kitchen - Table Space, Primary Bath(s), Upgraded Countertops, Wood Floors, Wood Stove
Hot Water Natural Gas
Heating Other
Cooling Central A/C
Flooring Carpet, Ceramic Tile, Wood
Fireplaces Number 2
Fireplaces Type Wood, Insert
Equipment Dryer, Washer, Dishwasher, Disposal, Refrigerator, Icemaker, Stove, Cooktop, Freezer, Exhaust Fan, Oven - Wall
Fireplace Y
Window Features Screens,Storm
Appliance Dryer, Washer, Dishwasher, Disposal, Refrigerator, Icemaker, Stove, Cooktop, Freezer, Exhaust Fan, Oven - Wall
Heat Source Oil
Laundry Main Floor
Exterior
Exterior Feature Deck(s), Enclosed, Porch(es)
Garage Garage - Side Entry
Garage Spaces 2.0
Pool Heated, In Ground
Waterfront N
Water Access N
View Trees/Woods
Accessibility None
Porch Deck(s), Enclosed, Porch(es)
Attached Garage 2
Total Parking Spaces 2
Garage Y
Building
Story 3
Foundation Other
Sewer Septic Exists
Water Public
Architectural Style Colonial
Level or Stories 3
Additional Building Above Grade, Below Grade
Structure Type Dry Wall
New Construction N
Schools
Elementary Schools Franklin
Middle Schools Franklin
High Schools Franklin
School District Baltimore County Public Schools
Others
Senior Community No
Tax ID 04041700009509
Ownership Fee Simple
SqFt Source Assessor
Security Features Main Entrance Lock
Special Listing Condition Standard
Read Less Info
Want to know what your home might be worth? Contact us for a FREE valuation!

Our team is ready to help you sell your home for the highest possible price ASAP

Bought with Lindsey Joyce Funk • AB & Co Realtors, Inc.




