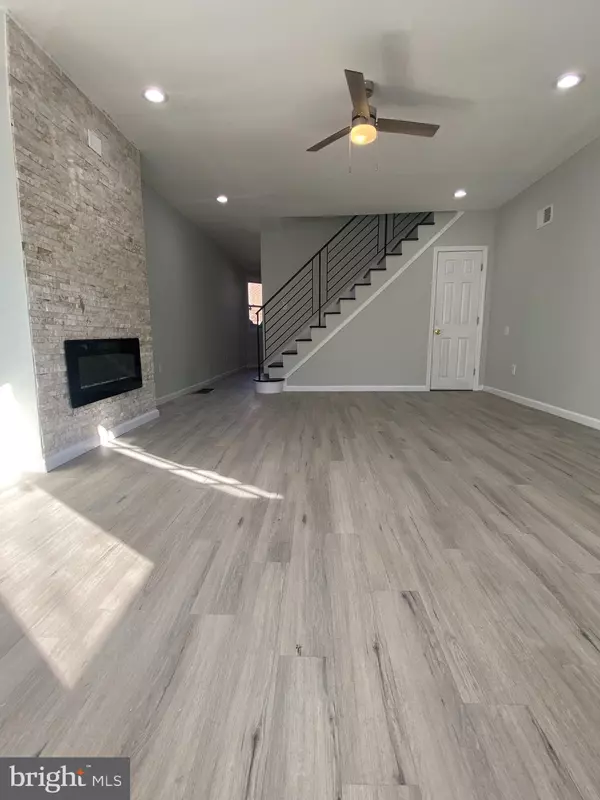For more information regarding the value of a property, please contact us for a free consultation.
Key Details
Sold Price $268,000
Property Type Townhouse
Sub Type Interior Row/Townhouse
Listing Status Sold
Purchase Type For Sale
Square Footage 1,228 sqft
Price per Sqft $218
Subdivision West Oak Lane
MLS Listing ID PAPH2079956
Sold Date 05/05/22
Style Straight Thru
Bedrooms 3
Full Baths 2
Half Baths 1
HOA Y/N N
Abv Grd Liv Area 1,228
Originating Board BRIGHT
Year Built 1946
Annual Tax Amount $1,609
Tax Year 2022
Lot Size 1,127 Sqft
Acres 0.03
Lot Dimensions 16.10 x 70.00
Property Description
Back on the market due to the buyers financing...
Welcome to 1937 73rd Ave!!! This 3 bedroom, 2 and 1/2 bath town home in West Oak Lane has just been remolded and is ready for a New Owner! Walk into the generous sized living room with powder room, new flooring, recessed lighting, ceiling fan, an electric fireplace with stone accent wall and black iron railings. Turn the corner into the Dining/Kitchen Combo. The dining room offers another electric fireplace with matching stone accent wall and recessed lighting. The kitchen offers plenty of cabinet space, stainless steel appliances, tile backsplash, open shelving, beautiful quartz countertops and a coffee nook. Take notice to the gold details throughout the home they finish the place off beautifully.
If you are in need of more space, head to the finished basement. There is also another Full Bathroom! This one offers a dual vanity, walk in shower with glass doors and more gold accents. Make this finished basement a family room, office, playroom, work out room, man/woman cave....or whatever wish. Just be sure to make it yours!
Location
State PA
County Philadelphia
Area 19138 (19138)
Zoning RSA5
Rooms
Basement Fully Finished, Outside Entrance
Interior
Interior Features Ceiling Fan(s), Combination Kitchen/Dining, Kitchen - Island, Recessed Lighting, Stall Shower, Tub Shower, Upgraded Countertops
Hot Water Electric
Cooling Central A/C
Flooring Vinyl
Fireplaces Number 2
Fireplaces Type Electric, Insert
Equipment Built-In Microwave, Dishwasher, Stainless Steel Appliances, Stove
Furnishings No
Fireplace Y
Appliance Built-In Microwave, Dishwasher, Stainless Steel Appliances, Stove
Heat Source Natural Gas
Laundry Hookup
Exterior
Waterfront N
Water Access N
Roof Type Flat
Accessibility 2+ Access Exits
Parking Type Alley, On Street
Garage N
Building
Story 2
Foundation Brick/Mortar
Sewer No Septic System
Water Public
Architectural Style Straight Thru
Level or Stories 2
Additional Building Above Grade, Below Grade
Structure Type Dry Wall
New Construction N
Schools
School District The School District Of Philadelphia
Others
Pets Allowed Y
Senior Community No
Tax ID 101353300
Ownership Fee Simple
SqFt Source Assessor
Acceptable Financing FHA, Cash, Conventional
Listing Terms FHA, Cash, Conventional
Financing FHA,Cash,Conventional
Special Listing Condition Standard
Pets Description No Pet Restrictions
Read Less Info
Want to know what your home might be worth? Contact us for a FREE valuation!

Our team is ready to help you sell your home for the highest possible price ASAP

Bought with Nicole Gailliard • Super Realty Group, LLC




