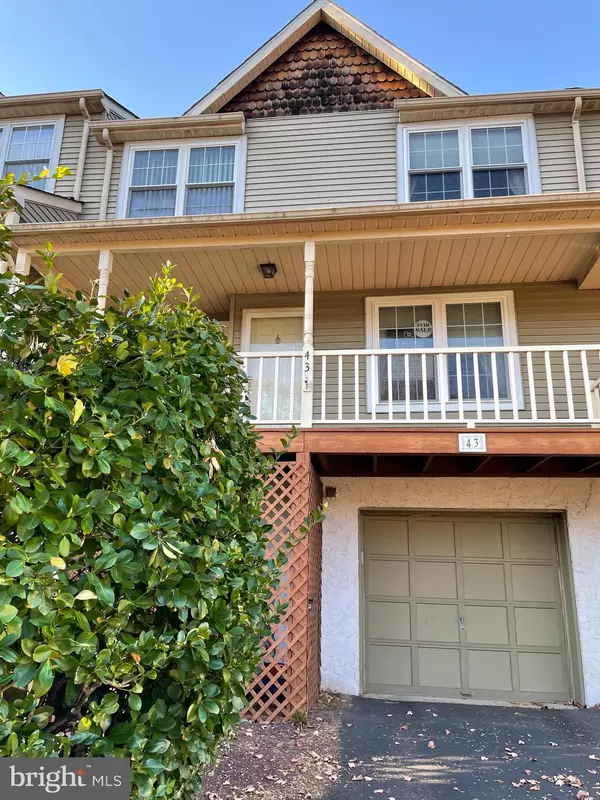For more information regarding the value of a property, please contact us for a free consultation.
Key Details
Sold Price $367,000
Property Type Townhouse
Sub Type Interior Row/Townhouse
Listing Status Sold
Purchase Type For Sale
Square Footage 1,904 sqft
Price per Sqft $192
Subdivision 100 Acre Woods
MLS Listing ID PABU2011602
Sold Date 12/17/21
Style Traditional
Bedrooms 4
Full Baths 2
Half Baths 1
HOA Fees $16
HOA Y/N Y
Abv Grd Liv Area 1,904
Originating Board BRIGHT
Year Built 1987
Annual Tax Amount $5,169
Tax Year 2021
Lot Size 2,904 Sqft
Acres 0.07
Lot Dimensions 24.00 x 121.00
Property Description
You won't be disappointed with this spacious, 4 bedroom, 2 & 1/2 bath townhome in desirable 100 Acre Woods and in the award winning Council Rock school district. The main floor of this home features an updated kitchen with wood cabinets, granite counter tops, tile backsplash, recessed lights, crown molding, tile floor, brand new stainless steel refrigerator (included), 2 built-ins, and large eat-in area with overlooking the backyard. Large family room with wood burning fireplace, hardwood floors and sliding glass doors to the backyard.. Bright sunny living room and dining room with hardwood floors and convenient, updated powder room. Second floor; very spacious main bedroom with mirrored dressing area and his & hers closets, main bath with updated tiled stall shower; 3 additional spacious bedrooms; hall bath with vanity sink and tub/shower. Additional features; fully finished basement, Laundry area with newer washer/dryer included as is; attached garage and private driveway parking; new roof (2020); newer HVAC (2018),; convenient location close to shopping, restaurants and Tyler Park and so much more!! Make your appointment today!!
Location
State PA
County Bucks
Area Northampton Twp (10131)
Zoning R2
Rooms
Other Rooms Living Room, Dining Room, Bedroom 2, Bedroom 3, Bedroom 4, Kitchen, Family Room, Basement, Bedroom 1
Basement Fully Finished
Interior
Hot Water Electric
Heating Forced Air
Cooling Central A/C
Fireplaces Number 1
Heat Source Electric
Laundry Lower Floor
Exterior
Garage Garage - Front Entry, Inside Access
Garage Spaces 2.0
Waterfront N
Water Access N
Accessibility None
Parking Type Attached Garage, Driveway, On Street
Attached Garage 1
Total Parking Spaces 2
Garage Y
Building
Story 3
Foundation Brick/Mortar
Sewer Public Sewer
Water Public
Architectural Style Traditional
Level or Stories 3
Additional Building Above Grade, Below Grade
New Construction N
Schools
Elementary Schools Rolling Hills
Middle Schools Richboro
High Schools Council Rock High School South
School District Council Rock
Others
HOA Fee Include Common Area Maintenance
Senior Community No
Tax ID 31-079-353
Ownership Fee Simple
SqFt Source Assessor
Special Listing Condition Standard
Read Less Info
Want to know what your home might be worth? Contact us for a FREE valuation!

Our team is ready to help you sell your home for the highest possible price ASAP

Bought with Anthony D Roth • RE/MAX Properties - Newtown




