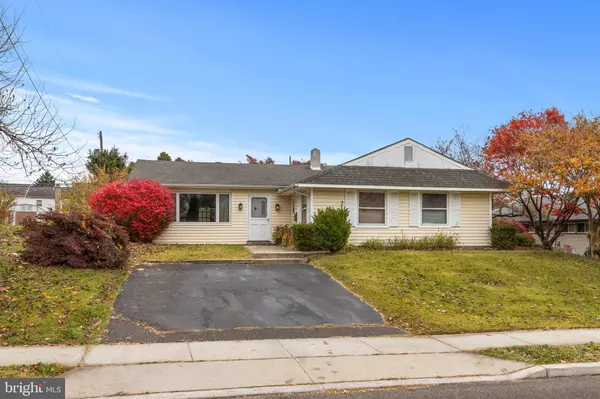For more information regarding the value of a property, please contact us for a free consultation.
Key Details
Sold Price $285,000
Property Type Single Family Home
Sub Type Detached
Listing Status Sold
Purchase Type For Sale
Square Footage 1,557 sqft
Price per Sqft $183
Subdivision Pennsbury Hgts
MLS Listing ID PABU511002
Sold Date 02/12/21
Style Ranch/Rambler
Bedrooms 3
Full Baths 1
HOA Y/N N
Abv Grd Liv Area 1,557
Originating Board BRIGHT
Year Built 1955
Annual Tax Amount $3,649
Tax Year 2020
Lot Size 8,905 Sqft
Acres 0.2
Lot Dimensions 65.00 x 137.00
Property Description
Welcome to your cozy ranch style home on a quiet street in the desirable Pennsbury Heights neighborhood of the top-rated Pennsbury School District! This 1550+ square foot single story, three bedroom one bath home features a 600 square foot front of home addition, enclosed back porch, a two car driveway, an ample, private backyard and sits on a charming 1/5 of an acre lot. Off kitchen laundry area makes the galley style kitchen with eat in breakfast nook perfectly convenient. The adjoining original living room for the home is currently used as such, with side door access, perfect for a busy family. Storage space and comfort abounds, with closets and ceiling fans in each bedroom, coat closet, linen closet, utility closet, and pull down attic access at your fingertips. Enter your home via the front door to the expansive addition which could be used as a family room, rec room, dining room, or so much more. This room leads via full glass paned double doors to the glass enclosed back porch, currently used for storage but formerly used as a home gym space and easily convertible into the indoor/outdoor entrance to your backyard oasis via sliding doors. The fenced backyard includes blueberry bushes, fig trees, a storage shed, and best of all, privacy on all three sides to truly enjoy your quiet time or to host events for years to come. This home has been cared for by a single owner and family for nearly 45 years, with a bathroom update and replaced roof in more recent years, and a newer water heater. Move right in or easily update with your choice of new carpet or flooring, paint choices, and finishing touches. Nestled on a quiet street, within walking distance to several playground areas and a quick drive to shopping, downtown Yardley, and easy access to Route 1, this home has all there is to offer in the area and is waiting for you to make it your own!
Location
State PA
County Bucks
Area Falls Twp (10113)
Zoning NCR
Rooms
Other Rooms Living Room, Kitchen, Den, Breakfast Room, Sun/Florida Room, Laundry
Main Level Bedrooms 3
Interior
Interior Features Attic, Ceiling Fan(s), Combination Dining/Living, Combination Kitchen/Dining, Entry Level Bedroom, Family Room Off Kitchen, Floor Plan - Open, Formal/Separate Dining Room, Kitchen - Eat-In, Kitchen - Galley, Kitchen - Table Space, Tub Shower
Hot Water Natural Gas
Heating Forced Air, Heat Pump(s)
Cooling Central A/C, Ceiling Fan(s), Wall Unit
Equipment Dishwasher, Disposal, Dryer, Refrigerator, Oven/Range - Gas, Washer
Fireplace N
Appliance Dishwasher, Disposal, Dryer, Refrigerator, Oven/Range - Gas, Washer
Heat Source Electric, Natural Gas
Laundry Main Floor
Exterior
Exterior Feature Enclosed, Porch(es)
Garage Spaces 2.0
Fence Rear
Waterfront N
Water Access N
Accessibility None
Porch Enclosed, Porch(es)
Parking Type Driveway
Total Parking Spaces 2
Garage N
Building
Story 1
Sewer Public Sewer
Water Public
Architectural Style Ranch/Rambler
Level or Stories 1
Additional Building Above Grade, Below Grade
New Construction N
Schools
Elementary Schools Eleanor Roosevelt
Middle Schools Pennwood
High Schools Pennsbury East & West
School District Pennsbury
Others
Senior Community No
Tax ID 13-030-219
Ownership Fee Simple
SqFt Source Assessor
Acceptable Financing Cash, Conventional, FHA 203(k), VA
Listing Terms Cash, Conventional, FHA 203(k), VA
Financing Cash,Conventional,FHA 203(k),VA
Special Listing Condition Standard
Read Less Info
Want to know what your home might be worth? Contact us for a FREE valuation!

Our team is ready to help you sell your home for the highest possible price ASAP

Bought with Thomas S Ruhfass • RE/MAX Properties - Newtown




