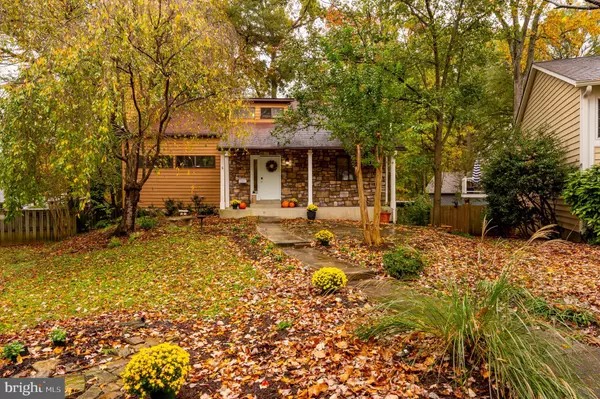For more information regarding the value of a property, please contact us for a free consultation.
Key Details
Sold Price $373,000
Property Type Single Family Home
Sub Type Detached
Listing Status Sold
Purchase Type For Sale
Square Footage 1,720 sqft
Price per Sqft $216
Subdivision Chatham Lane
MLS Listing ID MDAA2012644
Sold Date 12/23/21
Style Craftsman
Bedrooms 3
Full Baths 3
Half Baths 1
HOA Y/N N
Abv Grd Liv Area 1,720
Originating Board BRIGHT
Year Built 1980
Annual Tax Amount $5,101
Tax Year 2020
Lot Size 0.262 Acres
Acres 0.26
Property Description
This charming home is set back on the court, the walkway invites you through ornamental grasses, winter pansies, crepe myrtle and weeping cherry trees to a flagstone patio and front porch. Step inside to a fabulous floor plan starting with a spacious entry foyer and hall with old world terra-cotta tile and cream painted walls. The light filled living room with vaulted ceiling and fireplace opens to the dining room for entertaining friends and family. Newer vinyl plank flooring in LR/DR and FR. Lots of white cabinets with huge breakfast counter space for 4-6 stools/chairs is open to the family room. The main floor also features a bonus room with hardwood floors for the home office, music room or a 4th bedroom. Moving upstairs, the large front-to-back primary bedroom with private bathroom, double closets. The 2nd and 3rd bedrooms are also generous with plenty of closet space. Basement is partially improved and features a walkout to the back yard. Bring your creative ideas to make this a greatrecreation, exercise, game or family theater room, with space left over for crafts and a workshop. Don't miss the 3rd full bath, you could even turn this space into a private 5th bedroom, studio, or in-law suite. Large and private back yard needs TLC and your green thumb - bring your outdoor retreat plans. The balcony and deck needs repairs. Investment alert. Property sold AS IS.
Location
State MD
County Anne Arundel
Zoning R-3
Direction West
Rooms
Basement Connecting Stairway, Daylight, Partial, Improved, Outside Entrance, Partially Finished, Walkout Level
Interior
Interior Features Carpet, Ceiling Fan(s), Family Room Off Kitchen, Formal/Separate Dining Room, Primary Bath(s)
Hot Water Electric
Heating Heat Pump(s)
Cooling Central A/C
Flooring Hardwood, Laminate Plank, Tile/Brick, Carpet
Fireplaces Number 1
Equipment Built-In Range, Dishwasher, Dryer, Washer, Refrigerator
Fireplace Y
Appliance Built-In Range, Dishwasher, Dryer, Washer, Refrigerator
Heat Source Electric
Laundry Basement
Exterior
Garage Spaces 1.0
Fence Wood
Utilities Available Cable TV
Waterfront N
Water Access N
Roof Type Shingle
Accessibility None
Total Parking Spaces 1
Garage N
Building
Story 3
Foundation Block
Sewer Public Sewer
Water Public
Architectural Style Craftsman
Level or Stories 3
Additional Building Above Grade, Below Grade
Structure Type Vaulted Ceilings
New Construction N
Schools
Elementary Schools Germantown
Middle Schools Bates
High Schools Annapolis
School District Anne Arundel County Public Schools
Others
Pets Allowed Y
Senior Community No
Tax ID 020610790019244
Ownership Fee Simple
SqFt Source Assessor
Acceptable Financing Cash, FHA 203(k)
Listing Terms Cash, FHA 203(k)
Financing Cash,FHA 203(k)
Special Listing Condition Standard
Pets Description No Pet Restrictions
Read Less Info
Want to know what your home might be worth? Contact us for a FREE valuation!

Our team is ready to help you sell your home for the highest possible price ASAP

Bought with Monique Ligthart • Coldwell Banker Realty




