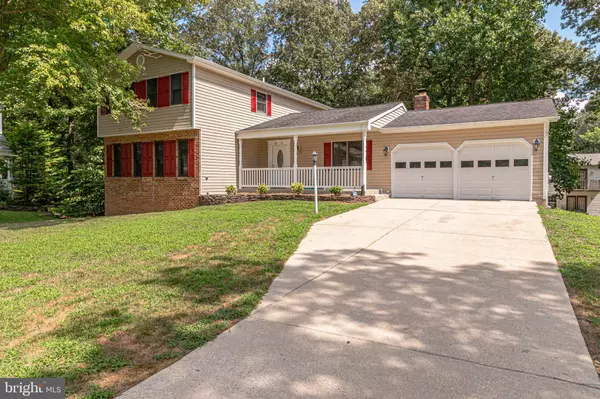For more information regarding the value of a property, please contact us for a free consultation.
Key Details
Sold Price $367,500
Property Type Single Family Home
Sub Type Detached
Listing Status Sold
Purchase Type For Sale
Square Footage 2,172 sqft
Price per Sqft $169
Subdivision Huntington
MLS Listing ID MDCH216094
Sold Date 08/28/20
Style Colonial
Bedrooms 5
Full Baths 3
Half Baths 1
HOA Fees $48/ann
HOA Y/N Y
Abv Grd Liv Area 2,172
Originating Board BRIGHT
Year Built 1986
Annual Tax Amount $3,829
Tax Year 2019
Lot Size 10,201 Sqft
Acres 0.23
Property Description
Welcome to this beautiful home centrally located in Waldorf, MD. Located at the end of a cul de sac with a two car garage, with just enough room for some additional storage. Plenty of additional parking in the driveway. The entry level foyer welcomes you into this beautiful large home that has been well maintained. This level includes the front living room, dining room, kitchen, and dining area and a family room. The front living room is perfect for entertaining or just relaxing or enjoying a good book. Then you have the sitting room and or/family room where you can watch TV by the fireplace. Stairs to the second level where there are 4 bedrooms including the master bedroom and two full bathrooms. Downstairs has another bedroom with a full bath, and another room perfect for a home office or kids room. Roof, Siding, Gutters with gutter guards brand new 2009. This home is move in ready. The community is perfectly situated near Route 5 and Route 301 and a short drive to a commuter bus park and ride. Excellent shops and restaurants are nearby. Hurry before this home is gone!
Location
State MD
County Charles
Zoning PUD
Rooms
Basement Fully Finished, Interior Access, Outside Entrance, Windows
Interior
Interior Features Breakfast Area, Carpet, Ceiling Fan(s), Dining Area, Floor Plan - Traditional, Kitchen - Table Space, Primary Bath(s), Pantry, Store/Office, Walk-in Closet(s), Wood Floors
Hot Water Electric
Heating Heat Pump(s)
Cooling Central A/C
Fireplaces Number 1
Fireplaces Type Brick
Equipment Dishwasher, Disposal, Dryer, Refrigerator, Stove, Washer
Furnishings No
Fireplace Y
Appliance Dishwasher, Disposal, Dryer, Refrigerator, Stove, Washer
Heat Source Electric
Laundry Main Floor
Exterior
Garage Garage - Front Entry
Garage Spaces 4.0
Amenities Available Pool - Outdoor, Pool Mem Avail
Waterfront N
Water Access N
Accessibility None
Parking Type Attached Garage, Driveway
Attached Garage 2
Total Parking Spaces 4
Garage Y
Building
Story 3
Sewer Public Sewer
Water Public
Architectural Style Colonial
Level or Stories 3
Additional Building Above Grade, Below Grade
New Construction N
Schools
Elementary Schools Call School Board
Middle Schools Call School Board
High Schools Call School Board
School District Charles County Public Schools
Others
HOA Fee Include Pool(s)
Senior Community No
Tax ID 0906120083
Ownership Fee Simple
SqFt Source Assessor
Acceptable Financing Negotiable
Listing Terms Negotiable
Financing Negotiable
Special Listing Condition Standard
Read Less Info
Want to know what your home might be worth? Contact us for a FREE valuation!

Our team is ready to help you sell your home for the highest possible price ASAP

Bought with Jessica Jackson • Keller Williams Preferred Properties


