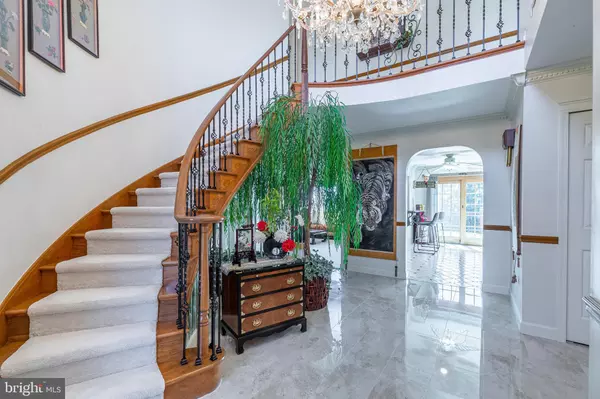For more information regarding the value of a property, please contact us for a free consultation.
Key Details
Sold Price $850,000
Property Type Single Family Home
Sub Type Detached
Listing Status Sold
Purchase Type For Sale
Square Footage 3,659 sqft
Price per Sqft $232
Subdivision None Available
MLS Listing ID PAMC2035448
Sold Date 06/30/22
Style Normandy
Bedrooms 4
Full Baths 2
Half Baths 1
HOA Y/N N
Abv Grd Liv Area 2,838
Originating Board BRIGHT
Year Built 1983
Annual Tax Amount $10,762
Tax Year 2021
Lot Size 0.505 Acres
Acres 0.51
Lot Dimensions 110.00 x 0.00
Property Description
Live the life of comfort and luxury you’ve always wanted with this sensational single-family home.
Before you even step inside, the striking curb appeal will delight with a Zen garden, bonsai trees, a paved herringbone pattern driveway and pathway leading to a double-door entrance that instantly set the tone for the remarkable residence. From here, the light-filled layout unfolds to reveal a grand two-story foyer with porcelain floors, an octagon engraved window, a curved staircase
and a breathtaking Waterford crystal chandelier.
Everyday life will center around the gourmet chef’s kitchen where sweeping countertops and an abundance of glass cabinetry await. Loved ones can gather at the island’s sitting counters as you cook up a storm on a digital glass cooktop thanks to the large pantry, butler’s corner, a suite of premium stainless steel appliances.
A pass-through connects the kitchen to the family room with a dry bar and a fireplace with a gas insert. The bay window in the formal living room opens to a century-old historic stonewall. A mirrored dining room is ready for your next get-together, with a gorgeous window overlooking the backyard. A show-stopping 800+ sq ft finished basement welcomes you downstairs to an entertainer’s dream with a theater room with wet bar, a second family room, a guest bedroom and an office where you can comfortably work from home.
All four bedrooms upstairs are spacious. The king-size master includes a sitting area, south-facing triple Andersen windows, a custom California walk-in closet and a luxurious master bath. Here, you can relax in the freestanding soaking tub or in a walk-in frameless shower next to a marble-top double-sink vanity. A hall bath with a skylight and three additional bedrooms are also on this level.
The entertainment continues on the two-level Trex deck equipped with a retractable awning, solar lights and spotlights for a stunning nightscape. You’re also treated to a well-equipped laundry room, two car garage, two-zone HVAC systems, a Culligan smart water softener and a brand new Generac 22KW backup power generator. This one-of-a-kind home is within walking distance to the prestigious Upper Dublin High School, Temple Ambler Campus, and the Mondauk Park. The nearby downtown Ambler with dining and entertainment awaits you to explore.
Location
State PA
County Montgomery
Area Upper Dublin Twp (10654)
Zoning A1
Rooms
Basement Fully Finished, Improved
Interior
Interior Features Attic/House Fan, Bar, Breakfast Area, Ceiling Fan(s), Crown Moldings, Curved Staircase, Dining Area, Family Room Off Kitchen, Floor Plan - Traditional, Formal/Separate Dining Room, Kitchen - Gourmet, Kitchen - Island, Pantry, Primary Bath(s), Recessed Lighting, Soaking Tub, Upgraded Countertops, Walk-in Closet(s), Water Treat System, Wet/Dry Bar
Hot Water Natural Gas
Heating Forced Air
Cooling Central A/C
Flooring Hardwood
Fireplaces Number 1
Fireplaces Type Gas/Propane, Insert
Equipment Range Hood, Stainless Steel Appliances, Cooktop, Refrigerator, Oven/Range - Gas, Dishwasher
Fireplace Y
Window Features Casement,Triple Pane
Appliance Range Hood, Stainless Steel Appliances, Cooktop, Refrigerator, Oven/Range - Gas, Dishwasher
Heat Source Natural Gas
Laundry Main Floor
Exterior
Exterior Feature Deck(s)
Garage Additional Storage Area, Garage - Side Entry, Garage Door Opener, Oversized, Inside Access
Garage Spaces 8.0
Waterfront N
Water Access N
Accessibility None
Porch Deck(s)
Parking Type Attached Garage, Driveway
Attached Garage 2
Total Parking Spaces 8
Garage Y
Building
Lot Description Landscaping, Premium
Story 2
Foundation Concrete Perimeter
Sewer Public Sewer
Water Public
Architectural Style Normandy
Level or Stories 2
Additional Building Above Grade, Below Grade
New Construction N
Schools
School District Upper Dublin
Others
Senior Community No
Tax ID 54-00-04658-409
Ownership Fee Simple
SqFt Source Assessor
Acceptable Financing Cash, Conventional
Listing Terms Cash, Conventional
Financing Cash,Conventional
Special Listing Condition Standard
Read Less Info
Want to know what your home might be worth? Contact us for a FREE valuation!

Our team is ready to help you sell your home for the highest possible price ASAP

Bought with Wendy J Schwartz • Compass RE




