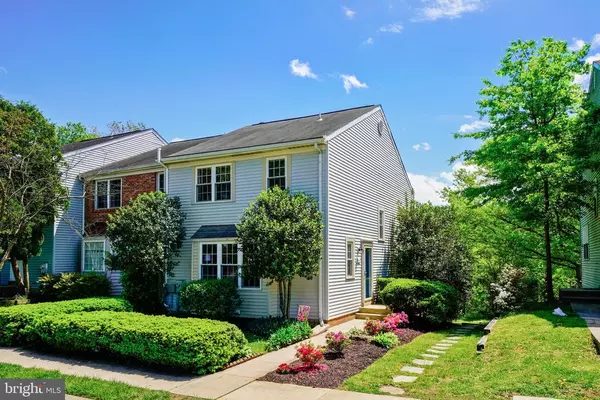For more information regarding the value of a property, please contact us for a free consultation.
Key Details
Sold Price $355,000
Property Type Townhouse
Sub Type End of Row/Townhouse
Listing Status Sold
Purchase Type For Sale
Square Footage 2,025 sqft
Price per Sqft $175
Subdivision Settlers Landing
MLS Listing ID MDHW292336
Sold Date 06/16/21
Style Colonial
Bedrooms 3
Full Baths 2
Half Baths 2
HOA Fees $98/mo
HOA Y/N Y
Abv Grd Liv Area 1,428
Originating Board BRIGHT
Year Built 1982
Annual Tax Amount $4,066
Tax Year 2021
Lot Size 2,178 Sqft
Acres 0.05
Property Description
Spacious, end-of-group town home with beautiful updates in desirable Settlers Landing in Laurel. The bright eat-in kitchen features new granite counters, new luxury vinyl plank flooring (LVP), new SS refrigerator, fresh paint and a pass through to the dining room. The main level also offers a powder room, coat closet, and formal dining room with hardwood flooring. This level is completed with a light-filled sunken living room, with new carpeting and glass doors that feature built-in mini blinds. Off the living room is a large freshly painted deck for outdoor relaxation and dining. Retreat to the upper level where you will find 3 bedrooms with ceiling fans, 2 full baths updated with new LVP flooring and custom paint, and a linen closet. The fully finished lower level boasts a recreation room with a wood-burning brick surround fireplace, wet bar with glass shelving and mini fridge, half bath, and utility room with plenty of storage space. Walk out to a brick patio and yard with privacy fencing, gate, and new shed. With fresh paint, treed views, and assigned parking in front of the house, this one has it all! Ideally located between DC and Baltimore, with very easy access to 95, 216, 32 and the BW Parkway.
Location
State MD
County Howard
Zoning RSA8
Rooms
Other Rooms Living Room, Dining Room, Primary Bedroom, Bedroom 2, Bedroom 3, Kitchen, Foyer, Laundry, Recreation Room, Utility Room, Bathroom 2, Primary Bathroom, Half Bath
Basement Daylight, Full, Fully Finished, Heated, Improved, Rear Entrance, Walkout Level, Connecting Stairway, Shelving
Interior
Interior Features Kitchen - Table Space, Primary Bath(s), Wet/Dry Bar, Wood Floors, Floor Plan - Open, Upgraded Countertops, Attic, Ceiling Fan(s), Carpet, Tub Shower
Hot Water Electric
Heating Heat Pump(s)
Cooling Central A/C, Ceiling Fan(s)
Flooring Carpet, Ceramic Tile, Hardwood, Vinyl
Fireplaces Number 1
Fireplaces Type Brick, Mantel(s), Screen, Wood
Equipment Washer, Dryer, Dishwasher, Refrigerator, Freezer, Oven/Range - Electric, Water Heater, Stainless Steel Appliances
Fireplace Y
Window Features Bay/Bow,Double Pane,Screens
Appliance Washer, Dryer, Dishwasher, Refrigerator, Freezer, Oven/Range - Electric, Water Heater, Stainless Steel Appliances
Heat Source Electric
Laundry Has Laundry, Lower Floor
Exterior
Exterior Feature Deck(s), Patio(s)
Garage Spaces 2.0
Parking On Site 2
Fence Rear, Wood, Privacy
Amenities Available Tot Lots/Playground
Waterfront N
Water Access N
View Garden/Lawn, Trees/Woods
Roof Type Asphalt
Accessibility None
Porch Deck(s), Patio(s)
Parking Type Parking Lot
Total Parking Spaces 2
Garage N
Building
Lot Description Backs to Trees, Landscaping
Story 3
Foundation Active Radon Mitigation
Sewer Public Sewer
Water Public
Architectural Style Colonial
Level or Stories 3
Additional Building Above Grade, Below Grade
Structure Type Dry Wall
New Construction N
Schools
Elementary Schools Gorman Crossing
Middle Schools Murray Hill
High Schools Reservoir
School District Howard County Public School System
Others
HOA Fee Include Common Area Maintenance
Senior Community No
Tax ID 1406461174
Ownership Fee Simple
SqFt Source Assessor
Security Features Main Entrance Lock,Smoke Detector
Acceptable Financing Cash, Conventional, FHA, VA
Horse Property N
Listing Terms Cash, Conventional, FHA, VA
Financing Cash,Conventional,FHA,VA
Special Listing Condition Standard
Read Less Info
Want to know what your home might be worth? Contact us for a FREE valuation!

Our team is ready to help you sell your home for the highest possible price ASAP

Bought with Veronica A Sniscak • Compass




