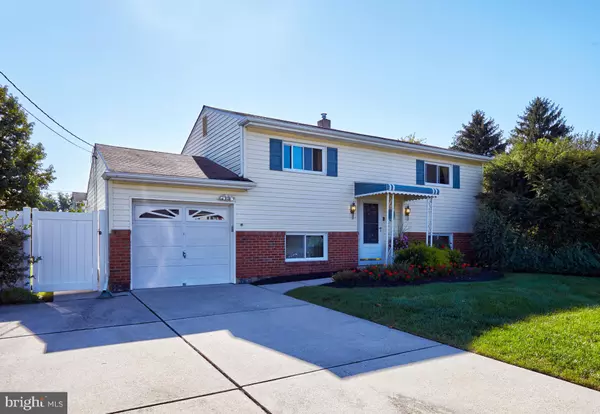For more information regarding the value of a property, please contact us for a free consultation.
Key Details
Sold Price $319,222
Property Type Single Family Home
Sub Type Detached
Listing Status Sold
Purchase Type For Sale
Square Footage 1,536 sqft
Price per Sqft $207
Subdivision Sunnybrae Village
MLS Listing ID NJME2004544
Sold Date 12/22/21
Style Bi-level
Bedrooms 4
Full Baths 1
Half Baths 1
HOA Y/N N
Abv Grd Liv Area 1,536
Originating Board BRIGHT
Year Built 1961
Annual Tax Amount $6,660
Tax Year 2021
Lot Size 7,700 Sqft
Acres 0.18
Lot Dimensions 70.00 x 110.00
Property Description
Welcome Home!! This well maintained with lovely curb appeal Bilevel home boasting 1,536 sq ft is located in the desirable Sunnybrae Village section of Yardville. Featuring 4 bedrooms, 1 and half baths,1 car attached garage home. The upper level presents all 4 bedrooms, a full bath with double sinks with quartz countertop, ample closets for your storage needs and some ceiling fans. As you proceed to the lower level, you will find the spacious living room and Dining Room. The kitchen which is located adjacent to the dining room offers you Granite counters, plenty of cabinetry. Refrigerator, stove and microwave. Also conveniently located off the kitchen on this level are the washer, dryer and half bath. The lower level features access to the spacious backyard which is perfect for barbecues and entertaining or simply relax on the awning-covered concrete patio There is also a Rubbermaid shed for those extra storage needs. For added piece of mind this home is being offered to the buyer with a 1-year home warranty
Location
State NJ
County Mercer
Area Hamilton Twp (21103)
Zoning RESIDENTIAL
Rooms
Other Rooms Living Room, Dining Room, Bedroom 2, Bedroom 3, Bedroom 4, Kitchen, Bedroom 1
Interior
Interior Features Ceiling Fan(s), Kitchen - Eat-In
Hot Water Natural Gas
Heating Forced Air
Cooling Central A/C
Flooring Carpet, Hardwood, Ceramic Tile
Equipment Stove, Refrigerator, Microwave, Washer, Dryer
Fireplace N
Appliance Stove, Refrigerator, Microwave, Washer, Dryer
Heat Source Natural Gas
Laundry Lower Floor
Exterior
Garage Garage Door Opener
Garage Spaces 3.0
Fence Fully
Utilities Available Cable TV Available, Electric Available, Natural Gas Available, Phone Available, Sewer Available, Water Available
Waterfront N
Water Access N
Roof Type Shingle
Accessibility None
Parking Type Driveway, Attached Garage
Attached Garage 1
Total Parking Spaces 3
Garage Y
Building
Lot Description Front Yard, Rear Yard, SideYard(s)
Story 2
Foundation Other
Sewer Public Sewer
Water Public
Architectural Style Bi-level
Level or Stories 2
Additional Building Above Grade, Below Grade
New Construction N
Schools
School District Hamilton Township
Others
Senior Community No
Tax ID 03-02644-00004
Ownership Fee Simple
SqFt Source Assessor
Acceptable Financing Cash, Conventional, FHA, VA
Listing Terms Cash, Conventional, FHA, VA
Financing Cash,Conventional,FHA,VA
Special Listing Condition Standard
Read Less Info
Want to know what your home might be worth? Contact us for a FREE valuation!

Our team is ready to help you sell your home for the highest possible price ASAP

Bought with Yenmi Marte • Garcia Realtors




