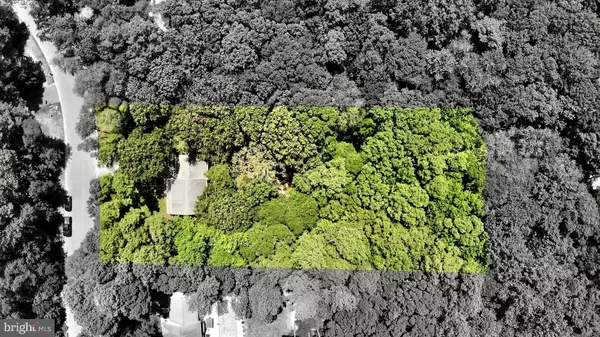For more information regarding the value of a property, please contact us for a free consultation.
Key Details
Sold Price $265,000
Property Type Single Family Home
Sub Type Detached
Listing Status Sold
Purchase Type For Sale
Square Footage 2,296 sqft
Price per Sqft $115
Subdivision Riverwoods
MLS Listing ID MDWC108866
Sold Date 08/31/20
Style Colonial
Bedrooms 3
Full Baths 2
Half Baths 1
HOA Fees $4/mo
HOA Y/N Y
Abv Grd Liv Area 2,296
Originating Board BRIGHT
Year Built 2004
Annual Tax Amount $1,907
Tax Year 2019
Lot Size 1.060 Acres
Acres 1.06
Lot Dimensions 0.00 x 0.00
Property Description
Situated on a 1-acre premium lot in a quiet neighborhood in Eden Maryland, this 3 bedroom 2.5 bath home is enhanced with multiple upgrades and no city taxes. The large covered front porch creates a warm and welcoming entry. Gleaming hardwood floors and decorative crown moldings invite you into the spacious family room adorned with gas fireplace and access to rear deck. The completely renovated kitchen features luxurious Italian quartz counters, oversized entertainer s island with seating, porcelain wood-look tile, stainless steel appliances and motion sensor lighting. Formal dining room is the best place for gathering with family and friends over a delicious meal cooked in the gourmet kitchen. Primary suite is complete with walk-in closet and lavish updated bath hosting double sink vanity, jetted tub, and separate shower. 2 additional bedrooms, full bath, and an exceptionally large recreation room with potential for many different uses are also present. Escape the busy world by spending time on the rear deck or patio soaking in the sounds of surrounding nature. Rear yard is fenced, and deck is reinforced for future hot tub. Frequent the local winery or spend the day in near-by Salisbury or Ocean City. Enjoy the serenity of being tucked away but having the convenience of easy travel!Additional list of upgrades include:1. Added in-ground irrigation, new sprinkler heads2. Gutter guards on entire house3. Updated interior paint4. Down stairs HVAC is WiFi (both on schedules)5. Outdoor lights on time6. Expanded outdoor living space with fire pit7. Added double entry gates front and rear fence8. Spare bedroom master bath9. Extended shed10. Custom built-ins cabinets in laundry room11. Garage has workshop space with cabinets12. Timer on hot water heater for energy efficiency
Location
State MD
County Wicomico
Area Wicomico Southwest (23-03)
Zoning GPRB1
Rooms
Other Rooms Living Room, Dining Room, Primary Bedroom, Bedroom 2, Bedroom 3, Kitchen, Foyer, Laundry, Recreation Room
Interior
Interior Features Breakfast Area, Carpet, Ceiling Fan(s), Crown Moldings, Dining Area, Family Room Off Kitchen, Floor Plan - Open, Formal/Separate Dining Room, Kitchen - Gourmet, Kitchen - Island, Kitchen - Table Space, Primary Bath(s), Recessed Lighting, Upgraded Countertops, Walk-in Closet(s), WhirlPool/HotTub, Window Treatments, Wood Floors
Hot Water Electric
Heating Heat Pump(s), Central, Programmable Thermostat
Cooling Central A/C, Ceiling Fan(s), Heat Pump(s), Programmable Thermostat, Zoned
Flooring Ceramic Tile, Hardwood, Partially Carpeted
Fireplaces Number 1
Fireplaces Type Gas/Propane
Equipment Built-In Microwave, Dryer, Dishwasher, Built-In Range, Dryer - Electric, Disposal, Energy Efficient Appliances, Freezer, Icemaker, Microwave, Oven - Self Cleaning, Oven - Single, Oven/Range - Electric, Refrigerator, Stainless Steel Appliances, Stove, Washer, Washer - Front Loading, Water Dispenser, Water Heater
Furnishings No
Fireplace Y
Window Features Bay/Bow,Double Pane,Screens,Vinyl Clad
Appliance Built-In Microwave, Dryer, Dishwasher, Built-In Range, Dryer - Electric, Disposal, Energy Efficient Appliances, Freezer, Icemaker, Microwave, Oven - Self Cleaning, Oven - Single, Oven/Range - Electric, Refrigerator, Stainless Steel Appliances, Stove, Washer, Washer - Front Loading, Water Dispenser, Water Heater
Heat Source Central, Electric
Laundry Main Floor
Exterior
Exterior Feature Deck(s), Porch(es)
Garage Garage - Front Entry, Inside Access, Garage Door Opener
Garage Spaces 8.0
Fence Rear, Wood
Waterfront N
Water Access N
View Garden/Lawn, Trees/Woods
Roof Type Shingle
Street Surface Black Top
Accessibility Other
Porch Deck(s), Porch(es)
Parking Type Attached Garage, Driveway
Attached Garage 2
Total Parking Spaces 8
Garage Y
Building
Lot Description Backs to Trees, Premium, Private
Story 2
Sewer Septic Exists
Water Well
Architectural Style Colonial
Level or Stories 2
Additional Building Above Grade, Below Grade
Structure Type Vaulted Ceilings
New Construction N
Schools
Elementary Schools Fruitland
Middle Schools Bennett
High Schools James M. Bennett
School District Wicomico County Public Schools
Others
Senior Community No
Tax ID 07-011903
Ownership Fee Simple
SqFt Source Assessor
Security Features Main Entrance Lock,Smoke Detector
Special Listing Condition Standard
Read Less Info
Want to know what your home might be worth? Contact us for a FREE valuation!

Our team is ready to help you sell your home for the highest possible price ASAP

Bought with Ramal Jenkins • Taylor Properties




