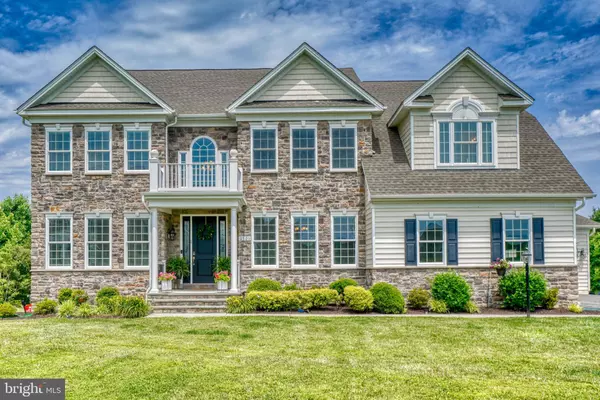For more information regarding the value of a property, please contact us for a free consultation.
Key Details
Sold Price $950,000
Property Type Single Family Home
Sub Type Detached
Listing Status Sold
Purchase Type For Sale
Square Footage 6,064 sqft
Price per Sqft $156
Subdivision Colvard Choice
MLS Listing ID MDHR2013684
Sold Date 08/26/22
Style Colonial
Bedrooms 4
Full Baths 4
Half Baths 1
HOA Fees $150/mo
HOA Y/N Y
Abv Grd Liv Area 4,464
Originating Board BRIGHT
Year Built 2016
Annual Tax Amount $8,270
Tax Year 2022
Lot Size 1.580 Acres
Acres 1.58
Property Description
Welcome to 2501 Trevia Court! With over 6000+ feet of finished living space situated on 1.6 acres on a premium private lot, this STUNNING Custom Colonial is sure to check ALL of your boxes and some! The home was recently constructed in 2016 and is BETTER than new!! As you enter the home and step into the foyer, you will find sky-high ceilings, a gorgeous double wooden staircase with wrought iron spindles, and gleaming hardwoods throughout the main level! The open concept eat-in kitchen boasts a huge center island, stainless steel appliances, sparkling granite counter tops, breakfast bar with seating, 42-inch upgraded cabinets, a 6-burner gas stove top, double oven, and a hooded range venting to the outside! Off of the kitchen is a mudroom area and HUGE butlers pantry, as well as a 3 car garage. A second stairway off of the kitchen provides another way to access the second floor. You will love sipping your coffee in the bright morning room overlooking the backyard and pool or outside on the brand new trex deck! The two-story family room has a gas fireplace and provides even more natural light and view with the palladian windows. Off of the two-story living room there is a powder room and office. Lets take a walk upstairs to the top level of the home where you will find 3 spacious bedrooms, and a primary suite with gas fireplace, sitting room, and a HUGE en suite with separate soaking tub, over-sized shower and double vanities. There are a total of 3 full bathrooms on the top level of the home as well as a separate laundry room for added convenience! The finished basement has a media room that could be used as a potential bedroom or office, a full bath, and walk-up stairs leading to the fenced backyard! The new salt-water pool will surely cool you off on those hot summer days and has a heater for those chillier night swims! This home is a must see to truly appreciate everything it offers. Schedule today! **Pool built in 2016, Fence and trex deck 2022**
Location
State MD
County Harford
Zoning RR
Rooms
Basement Fully Finished, Outside Entrance, Rear Entrance, Walkout Level, Space For Rooms, Windows
Interior
Hot Water Natural Gas
Heating Programmable Thermostat
Cooling Central A/C
Fireplaces Number 1
Heat Source Electric, Natural Gas
Exterior
Garage Garage Door Opener, Garage - Side Entry
Garage Spaces 3.0
Pool Fenced, Heated, In Ground, Saltwater, Vinyl
Waterfront N
Water Access N
Accessibility None
Parking Type Driveway, Attached Garage
Attached Garage 3
Total Parking Spaces 3
Garage Y
Building
Story 2
Foundation Concrete Perimeter
Sewer On Site Septic
Water Well
Architectural Style Colonial
Level or Stories 2
Additional Building Above Grade, Below Grade
New Construction N
Schools
School District Harford County Public Schools
Others
Senior Community No
Tax ID 1303386104
Ownership Fee Simple
SqFt Source Assessor
Acceptable Financing Cash, Conventional, FHA, VA
Listing Terms Cash, Conventional, FHA, VA
Financing Cash,Conventional,FHA,VA
Special Listing Condition Standard
Read Less Info
Want to know what your home might be worth? Contact us for a FREE valuation!

Our team is ready to help you sell your home for the highest possible price ASAP

Bought with Gregory Carl Born • Coldwell Banker Realty




