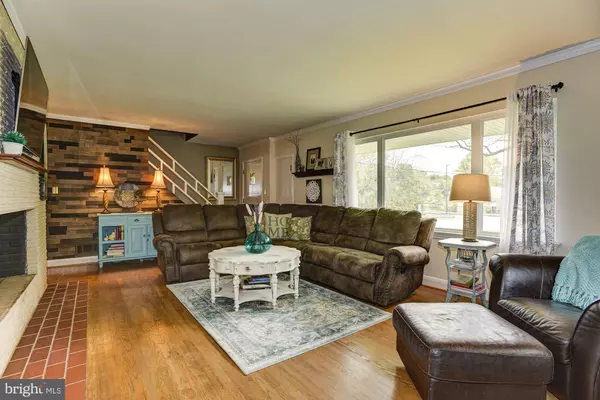For more information regarding the value of a property, please contact us for a free consultation.
Key Details
Sold Price $362,500
Property Type Single Family Home
Sub Type Detached
Listing Status Sold
Purchase Type For Sale
Square Footage 1,382 sqft
Price per Sqft $262
Subdivision Linthicum
MLS Listing ID MDAA450450
Sold Date 01/08/21
Style Cape Cod,Colonial
Bedrooms 3
Full Baths 1
Half Baths 1
HOA Y/N N
Abv Grd Liv Area 1,200
Originating Board BRIGHT
Year Built 1953
Annual Tax Amount $2,299
Tax Year 2019
Lot Size 0.830 Acres
Acres 0.83
Property Description
Beautiful home offers fine details, numerous updates, and charm paired with a desirable open floorplan on a wooded corner lot! Inspire your inner chef in the kitchen appointed with granite counters, stainless steel appliances, and a travertine block backsplash. Hardwood flooring and crown molding flow through the open concept living and dining rooms highlighting a wood-burning fireplace, sunny picture window, and a timber plank accent wall. Two generously sized bedrooms, including the primary bedroom, as well as a renovated full bath with marble tile conclude the main level. The upper level hosts a third bedroom as well as ample storage space and a walk-in attic. The walkout lower level features a finished bonus room, recreation area, half-bath, and additional storage. Relax and unwind from the comfort of the screened porch or host the best outdoor gatherings on the flagstone patio with a custom built-in grill. Opportunities to customize to any lifestyle in the walk-in attic and lower level. Convenient commuter routes include I-695, I-97, and MD-295. Property Updates (2015-2020): Kitchen updates, Roof/siding/gutters, interior paint, porch updates, garage door/storm door/front and side doors, finished lower level room, and more! Plumbing, wiring, and other systems updated in the last 10 years.
Location
State MD
County Anne Arundel
Zoning R5
Rooms
Other Rooms Living Room, Dining Room, Primary Bedroom, Bedroom 2, Bedroom 3, Kitchen, Laundry, Recreation Room, Storage Room, Bonus Room
Basement Connecting Stairway, Daylight, Partial, Outside Entrance, Partially Finished, Walkout Stairs, Windows
Main Level Bedrooms 2
Interior
Interior Features Attic, Carpet, Ceiling Fan(s), Combination Dining/Living, Combination Kitchen/Dining, Dining Area, Entry Level Bedroom, Floor Plan - Open, Kitchen - Table Space, Upgraded Countertops, Wood Floors
Hot Water Electric
Heating Heat Pump(s)
Cooling Central A/C, Ceiling Fan(s)
Flooring Carpet, Ceramic Tile, Hardwood
Fireplaces Number 1
Fireplaces Type Wood, Double Sided
Equipment Built-In Microwave, Dishwasher, Disposal, Dryer, Icemaker, Oven - Self Cleaning, Oven - Single, Oven/Range - Electric, Refrigerator, Stainless Steel Appliances, Washer, Water Heater
Fireplace Y
Window Features Double Pane,Vinyl Clad
Appliance Built-In Microwave, Dishwasher, Disposal, Dryer, Icemaker, Oven - Self Cleaning, Oven - Single, Oven/Range - Electric, Refrigerator, Stainless Steel Appliances, Washer, Water Heater
Heat Source Electric
Laundry Has Laundry, Lower Floor
Exterior
Exterior Feature Patio(s), Screened, Porch(es)
Garage Garage - Front Entry, Garage Door Opener
Garage Spaces 1.0
Waterfront N
Water Access N
View Garden/Lawn, Trees/Woods
Accessibility Other
Porch Patio(s), Screened, Porch(es)
Parking Type Attached Garage, Driveway
Attached Garage 1
Total Parking Spaces 1
Garage Y
Building
Lot Description Backs to Trees, Corner, Landscaping, Trees/Wooded
Story 3
Sewer Public Sewer
Water Public
Architectural Style Cape Cod, Colonial
Level or Stories 3
Additional Building Above Grade, Below Grade
Structure Type Dry Wall
New Construction N
Schools
Elementary Schools Overlook
Middle Schools Lindale
High Schools North County
School District Anne Arundel County Public Schools
Others
Senior Community No
Tax ID 020500002021600
Ownership Fee Simple
SqFt Source Assessor
Security Features Main Entrance Lock,Smoke Detector,Security System
Special Listing Condition Standard
Read Less Info
Want to know what your home might be worth? Contact us for a FREE valuation!

Our team is ready to help you sell your home for the highest possible price ASAP

Bought with Michael Theodosiou Sr. • Taylor Properties




