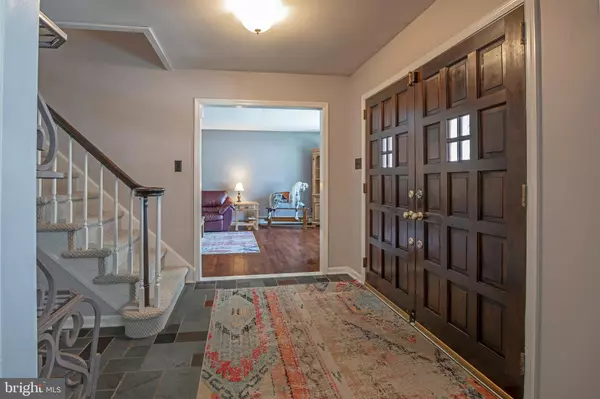For more information regarding the value of a property, please contact us for a free consultation.
Key Details
Sold Price $580,000
Property Type Single Family Home
Sub Type Detached
Listing Status Sold
Purchase Type For Sale
Square Footage 3,004 sqft
Price per Sqft $193
Subdivision None Available
MLS Listing ID PABU520412
Sold Date 07/07/21
Style Colonial
Bedrooms 4
Full Baths 2
Half Baths 1
HOA Y/N N
Abv Grd Liv Area 3,004
Originating Board BRIGHT
Year Built 1977
Annual Tax Amount $8,659
Tax Year 2021
Lot Size 4.316 Acres
Acres 4.32
Lot Dimensions 0.00 x 0.00
Property Description
OPEN HOUSE SUNDAY 6/6 from 1-3!!!House back on the market because Buyers lost their buyers and couldn't settle. This home is Ready to move in tomorrow! Passed Septic hydraulic load inspection and septic has been pumped! FANTASTIC! Adjacent to preserved land and situated on a beautifully shaded lot this "Country Retreat" is sure to please! A brick paver walkway leads up to the covered front porch - large enough to sit and enjoy the fish pond tucked into the manicured landscaping. Double entry doors open into the slate foyer, where a classic center hall floorplan reveals spacious rooms with a bright, open layout perfect for everyday living and entertaining. Wood floors are present throughout most of the main living areas, including both the generously-sized living room with bay window and equally sized dining room accented with chair railing. A newly installed, oversized, porcelain wood burning insert and chimney liner, with raised hearth is surrounded by a wall of fieldstone in the spacious and cozy family room. The 40,000 BTU unit efficiently heats the house reducing utility costs substantially. Palladium doors fill the room with natural light and offers access to the main deck, perfect for grilling and entertaining. Open to the breakfast area and cheerful kitchen, updated with stainless steel appliances and granite countertops, including a peninsula with overhang to offer more seating. Around the corner, the oversized laundry/mud room contains newer front loader washer and dryer and an updated powder room. Providing entry into the 2-car garage, with attic space for additional storage. Access to the back yard via the second deck is also afforded. Views of the 4.32 wooded acres surround this home and delight with only the peaceful sounds of nature. The outdoor living space with heated inground pool and newly updated equipment is perfect for those hot summer days. Finish the day with smores around a custom built brick firepit. There is even a fenced-in garden area. Back inside, a large finished basement with an ornamental fireplace provides flexible uses on the lower level. This home has dual zone heating and air conditioning. On the second floor, all of the bedrooms are large with generous closet space. The main bedroom has a dressing area, walk-in closet and bathroom. The other bedrooms share the full bathroom located in the hallway. This home has been lovingly maintained and is ready for your personal touches. Location is very convenient, Hellertown is less than 3 miles away offering various dining options and Giant grocery store. Rte 309 and all major stores and eateries are within a 6 mile radius. Doylestown Boro is a 30 min Drive.
Location
State PA
County Bucks
Area Springfield Twp (10142)
Zoning RP
Rooms
Other Rooms Living Room, Dining Room, Primary Bedroom, Bedroom 2, Bedroom 3, Kitchen, Family Room, Basement, Bedroom 1, Laundry
Basement Partially Finished
Interior
Interior Features Built-Ins, Exposed Beams, Family Room Off Kitchen, Formal/Separate Dining Room, Kitchen - Eat-In, Walk-in Closet(s), Wood Floors, Upgraded Countertops, Ceiling Fan(s)
Hot Water Oil
Heating Hot Water, Radiant
Cooling Central A/C
Flooring Hardwood, Carpet, Stone
Fireplaces Number 1
Fireplaces Type Stone
Equipment Built-In Microwave, Dishwasher, Disposal, Dryer, Oven - Self Cleaning, Oven/Range - Electric, Refrigerator, Stainless Steel Appliances, Washer, Water Heater
Furnishings No
Fireplace Y
Window Features Bay/Bow,Replacement
Appliance Built-In Microwave, Dishwasher, Disposal, Dryer, Oven - Self Cleaning, Oven/Range - Electric, Refrigerator, Stainless Steel Appliances, Washer, Water Heater
Heat Source Oil
Laundry Main Floor
Exterior
Garage Garage - Side Entry
Garage Spaces 6.0
Fence Rear
Pool In Ground, Heated, Concrete
Utilities Available Cable TV
Waterfront N
Water Access N
View Trees/Woods
Roof Type Shingle
Accessibility None
Parking Type Attached Garage, Driveway
Attached Garage 2
Total Parking Spaces 6
Garage Y
Building
Lot Description Backs to Trees, Front Yard, Private, Rear Yard, Trees/Wooded
Story 2
Sewer On Site Septic
Water Private
Architectural Style Colonial
Level or Stories 2
Additional Building Above Grade, Below Grade
New Construction N
Schools
School District Palisades
Others
Pets Allowed Y
Senior Community No
Tax ID 42-009-047
Ownership Fee Simple
SqFt Source Assessor
Acceptable Financing Cash, Conventional
Horse Property N
Listing Terms Cash, Conventional
Financing Cash,Conventional
Special Listing Condition Standard
Pets Description No Pet Restrictions
Read Less Info
Want to know what your home might be worth? Contact us for a FREE valuation!

Our team is ready to help you sell your home for the highest possible price ASAP

Bought with Lori Campbell • Coldwell Banker Heritage Real Estate-Bethlehem




