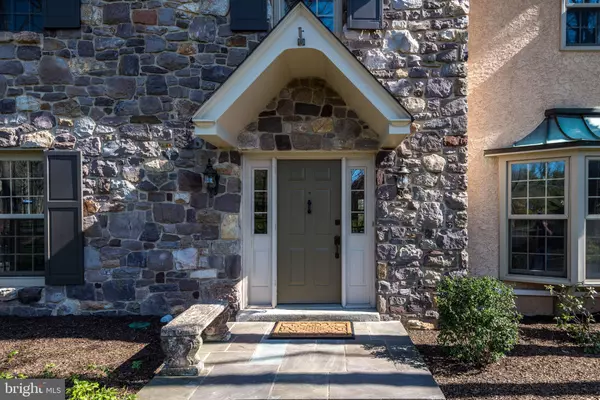For more information regarding the value of a property, please contact us for a free consultation.
Key Details
Sold Price $755,000
Property Type Single Family Home
Sub Type Detached
Listing Status Sold
Purchase Type For Sale
Square Footage 3,172 sqft
Price per Sqft $238
Subdivision Gwynedd Chase
MLS Listing ID PAMC687570
Sold Date 06/16/21
Style Colonial
Bedrooms 4
Full Baths 2
Half Baths 1
HOA Y/N N
Abv Grd Liv Area 3,172
Originating Board BRIGHT
Year Built 1983
Annual Tax Amount $10,392
Tax Year 2020
Lot Size 0.816 Acres
Acres 0.82
Lot Dimensions 149.00 x 0.00
Property Description
Truly a one-of-a-kind SPECIAL home! As you approach this meticulously maintained property from the circular driveway, you will be anxious to explore all that this wonderful home has to offer. From the incredible premier LOCATION backing to Township protected space and Wissahickon Wildlife Preserve, the enhanced landscaping and hardscaping, the beautifully sited inground pool, to the spacious and lovely rooms that welcome you when you step inside youll know that you are lucky to be visiting! The covered front door invites you in to a 2 story entry which is flanked by a living room/library and formal dining room, perfect for large gatherings or intimate dinner parties . The living room features a wall of shelving for your books and collectibles and new plush carpeting and adjoins the family room with new carpet, a full feature stone wall with wood burning fireplace, custom entertainment unit and wet bar. Double doors open to a large sunroom lined with windows and a cathedral ceiling. One step up from the family room is the breakfast room and eat-in kitchen offering upgraded stainless appliances, double wall ovens w/warming drawer, custom cabinetry, granite counters and breakfast bar, butler pantry and sliders to the expansive maintenance free deck with retractable awning which overlooks the pool, gardens and open space truly an oasis ideal for entertaining, summer BBQs, intimate dinners or just relaxing with a morning coffee can you imagine? The half bath and laundry room with access to the deck round out the main floor. The second level boasts a spacious owners suite with an incredible walk-in closet (9X19), sitting room/office with sliders to an intimate balcony and freshly painted bathroom with vaulted ceiling and skylight, separate vanities, jetted soaking tub, stall shower and new fixtures. Three nicely sized bedrooms all have closets with custom closet systems and share a newly remodeled hall bath. The finished basement with lots of storage, 3-car side entry garage, along with the fenced property and shed are even more reasons you will want to make this home yours! Dont miss some recent improvements - Most rooms freshly painted, upgraded custom millwork and trim, new oil-rubbed bronze hardware throughout, newer HVAC and hot water heater, newer pool pump, pool cover and robotic cleaner plus more! Conveniently located near major routes, train line, shopping, numerous parks, trails and close to charming downtown Ambler.
Location
State PA
County Montgomery
Area Upper Gwynedd Twp (10656)
Zoning RESIDENTIAL
Rooms
Other Rooms Living Room, Dining Room, Primary Bedroom, Sitting Room, Bedroom 2, Bedroom 3, Bedroom 4, Kitchen, Family Room, Basement, Breakfast Room, Sun/Florida Room, Laundry, Bathroom 2, Primary Bathroom, Half Bath
Basement Partial, Fully Finished
Interior
Interior Features Breakfast Area, Built-Ins, Butlers Pantry, Carpet, Ceiling Fan(s), Chair Railings, Crown Moldings, Family Room Off Kitchen, Formal/Separate Dining Room, Kitchen - Eat-In, Recessed Lighting, Skylight(s), Soaking Tub, Stall Shower, Tub Shower, Upgraded Countertops, Walk-in Closet(s), Wet/Dry Bar, Window Treatments, Wood Floors
Hot Water Natural Gas
Heating Forced Air
Cooling Central A/C
Flooring Carpet, Ceramic Tile, Hardwood
Fireplaces Number 1
Fireplaces Type Mantel(s), Stone, Wood
Equipment Built-In Microwave, Cooktop, Dishwasher, Disposal, Dryer, Oven - Double, Oven - Wall, Refrigerator, Six Burner Stove, Stainless Steel Appliances, Washer, Water Heater
Fireplace Y
Appliance Built-In Microwave, Cooktop, Dishwasher, Disposal, Dryer, Oven - Double, Oven - Wall, Refrigerator, Six Burner Stove, Stainless Steel Appliances, Washer, Water Heater
Heat Source Natural Gas
Laundry Main Floor
Exterior
Exterior Feature Balcony, Deck(s)
Garage Garage - Side Entry, Garage Door Opener, Inside Access
Garage Spaces 9.0
Fence Fully, Split Rail
Pool In Ground
Waterfront N
Water Access N
View Garden/Lawn, Trees/Woods
Roof Type Shingle
Accessibility None
Porch Balcony, Deck(s)
Parking Type Attached Garage, Driveway
Attached Garage 3
Total Parking Spaces 9
Garage Y
Building
Lot Description Backs to Trees, Front Yard, Landscaping, Poolside, Private, Rear Yard, Trees/Wooded
Story 2
Sewer Public Sewer
Water Public
Architectural Style Colonial
Level or Stories 2
Additional Building Above Grade, Below Grade
New Construction N
Schools
High Schools North Penn
School District North Penn
Others
Senior Community No
Tax ID 56-00-07222-606
Ownership Fee Simple
SqFt Source Assessor
Security Features Security System
Acceptable Financing Cash, Conventional
Listing Terms Cash, Conventional
Financing Cash,Conventional
Special Listing Condition Standard
Read Less Info
Want to know what your home might be worth? Contact us for a FREE valuation!

Our team is ready to help you sell your home for the highest possible price ASAP

Bought with Lorraine S. Miranda • Pat Fahy & Associates




