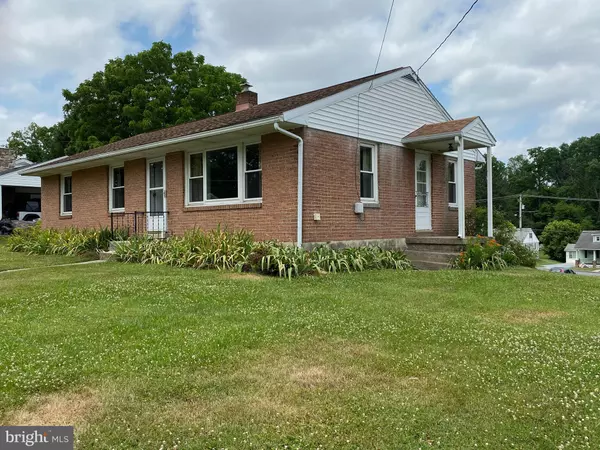For more information regarding the value of a property, please contact us for a free consultation.
Key Details
Sold Price $195,000
Property Type Single Family Home
Sub Type Detached
Listing Status Sold
Purchase Type For Sale
Square Footage 1,134 sqft
Price per Sqft $171
Subdivision None Available
MLS Listing ID PABK360268
Sold Date 09/04/20
Style Ranch/Rambler
Bedrooms 3
Full Baths 1
HOA Y/N N
Abv Grd Liv Area 1,134
Originating Board BRIGHT
Year Built 1957
Annual Tax Amount $3,208
Tax Year 2020
Lot Size 10,019 Sqft
Acres 0.23
Lot Dimensions 0.00 x 0.00
Property Description
Wow!!!! This Brick Rancher shows such pride in ownership from the second you walk in the door. On a quiet road with a corner lot, with plenty of parking on the street or in your driveway and garage. You have gorgeous Iris's and landscaping in your front, side and back yard. With plenty of room to entertain and relax. As you enter the home you are greeted with hardwood floors, open concept just waiting for you to move in. As you enter in the living room with plenty of open space, your dining area is just beyond with your kitchen waiting for you to enjoy your newer built in oven, cooktop and a newer refrigerator. Walk down the hallway to your three bedrooms and a full bath all conveniently located on the first floor. You have replacement windows, a newer roof and freshly painted throughout. Your basement is a walkout basement garage combo. It is the full footprint of your main floor. Great space to finish off and add even more room to your home. This home will not disappoint and is a must see! Offering a One Year Home Warranty with an acceptable offer. Do not wait this home will not last...
Location
State PA
County Berks
Area Caernarvon Twp (10235)
Zoning RES 102
Rooms
Other Rooms Living Room, Dining Room, Bedroom 2, Bedroom 3, Bedroom 1, Bathroom 1
Basement Full
Main Level Bedrooms 3
Interior
Interior Features Dining Area, Entry Level Bedroom, Floor Plan - Open, Kitchen - Galley, Tub Shower, Window Treatments, Wood Floors
Hot Water Electric
Heating Forced Air
Cooling Window Unit(s)
Flooring Hardwood, Vinyl
Equipment Cooktop, Built-In Range, Disposal, Dryer - Electric, ENERGY STAR Refrigerator, Microwave, Oven - Self Cleaning, Oven - Wall, Oven/Range - Electric, Refrigerator, Washer
Furnishings No
Fireplace N
Window Features Double Hung,Energy Efficient,Double Pane,Insulated,Low-E,Replacement
Appliance Cooktop, Built-In Range, Disposal, Dryer - Electric, ENERGY STAR Refrigerator, Microwave, Oven - Self Cleaning, Oven - Wall, Oven/Range - Electric, Refrigerator, Washer
Heat Source Oil
Laundry Basement
Exterior
Garage Spaces 4.0
Waterfront N
Water Access N
Roof Type Shingle,Architectural Shingle
Accessibility None
Total Parking Spaces 4
Garage N
Building
Lot Description Corner, Front Yard, Level, Landscaping, Cleared, Rear Yard, SideYard(s)
Story 1
Foundation Block
Sewer Public Sewer
Water Public
Architectural Style Ranch/Rambler
Level or Stories 1
Additional Building Above Grade, Below Grade
Structure Type Dry Wall,Plaster Walls
New Construction N
Schools
School District Twin Valley
Others
Senior Community No
Tax ID 35-5320-09-25-1349
Ownership Fee Simple
SqFt Source Assessor
Acceptable Financing Cash, Conventional, FHA, USDA, VA
Horse Property N
Listing Terms Cash, Conventional, FHA, USDA, VA
Financing Cash,Conventional,FHA,USDA,VA
Special Listing Condition Standard
Read Less Info
Want to know what your home might be worth? Contact us for a FREE valuation!

Our team is ready to help you sell your home for the highest possible price ASAP

Bought with Bryan R. Brainard • RE/MAX Ace Realty




