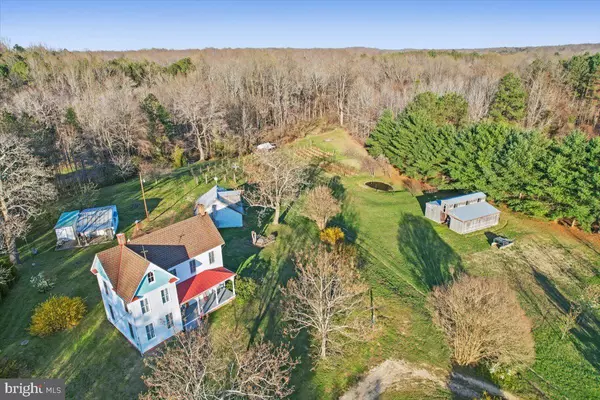For more information regarding the value of a property, please contact us for a free consultation.
Key Details
Sold Price $699,900
Property Type Single Family Home
Listing Status Sold
Purchase Type For Sale
Square Footage 2,080 sqft
Price per Sqft $336
Subdivision None Available
MLS Listing ID MDCA2005156
Sold Date 06/03/22
Style Farmhouse/National Folk
Bedrooms 4
Full Baths 1
Half Baths 1
HOA Y/N N
Abv Grd Liv Area 2,080
Originating Board BRIGHT
Year Built 1896
Annual Tax Amount $3,374
Tax Year 2022
Lot Size 5.000 Acres
Acres 5.0
Property Description
Rarely do you fine such a charming 1896 farm house that is also an award winning registered winery situated in close in Huntingtown! This property is simply fascinating! It features grape arbors, pear trees, apple trees, cherry trees and blackberries all of which total 126 separate fruit trees. This is a registered winery with award winning wines! There is a separate building where the wine is made and stored and it is perfect for tastings. The 5 acre lot feels so much larger as it is all usable land. There is the main house, wine tasting building, barn and garage/shop on the premises. The home is in excellent condition with some original plaster walls and flooring. Unlike many older homes, this one has not been destroyed with updates that do not suite the nature of the structure. Warm and welcoming as your grandparents home, you will be enthralled by it's warmth and charm. 3 unusually large bedrooms are upstairs. The primary suite has an adjoining separate bedroom accessible from a private back stairway. History has it that a doctor once lived here and if he had a patient that needed to be looked after over night, the patient stayed in the room next to his so he could look after them personally. The attic is also 12' which could be finished for additional space if you wanted to. The garage /shop is 24'x24'. Barn is approximately 30'x30'. There is a pond on the property along with a water feature. Plenty of room to plant a garden in addition to your grapes too! Needless to say, there are no covenants here to restrict usage of the land. Zoned agricultural for lower taxes, you can take advantage of that zoning in many different ways. Owner needs to keep possession of the home until July 1, 2022 and post occupancy is requested .
Location
State MD
County Calvert
Zoning A
Rooms
Other Rooms Living Room, Dining Room, Bedroom 2, Bedroom 3, Bedroom 4, Kitchen, Family Room, Bedroom 1, Office, Bathroom 1, Bathroom 2
Interior
Interior Features Additional Stairway, Built-Ins, Ceiling Fan(s), Chair Railings, Combination Kitchen/Dining, Crown Moldings, Floor Plan - Traditional, Kitchen - Country, Kitchen - Eat-In, Kitchen - Table Space, Tub Shower, Wine Storage, Wood Floors, Wood Stove
Hot Water Electric
Heating Wood Burn Stove, Hot Water
Cooling Window Unit(s)
Flooring Hardwood
Equipment Dryer, Microwave, Refrigerator, Stove, Washer
Furnishings No
Fireplace N
Window Features Screens,Wood Frame
Appliance Dryer, Microwave, Refrigerator, Stove, Washer
Heat Source Propane - Owned
Exterior
Exterior Feature Porch(es)
Garage Garage - Side Entry
Garage Spaces 11.0
Utilities Available Phone
Waterfront N
Water Access N
Roof Type Shingle
Accessibility None
Porch Porch(es)
Parking Type Driveway, Off Street, Detached Garage
Total Parking Spaces 11
Garage Y
Building
Lot Description Backs to Trees, Cleared, Interior, Not In Development, Pond, Rural, Secluded
Story 2
Foundation Crawl Space
Sewer Private Septic Tank
Water Well
Architectural Style Farmhouse/National Folk
Level or Stories 2
Additional Building Above Grade, Below Grade
Structure Type 9'+ Ceilings
New Construction N
Schools
Elementary Schools Plum Point
Middle Schools Plum Point
High Schools Huntingtown
School District Calvert County Public Schools
Others
Senior Community No
Tax ID 0502079259
Ownership Fee Simple
SqFt Source Assessor
Horse Property Y
Special Listing Condition Standard
Read Less Info
Want to know what your home might be worth? Contact us for a FREE valuation!

Our team is ready to help you sell your home for the highest possible price ASAP

Bought with Brenda A Monshower • O'Brien Realty




