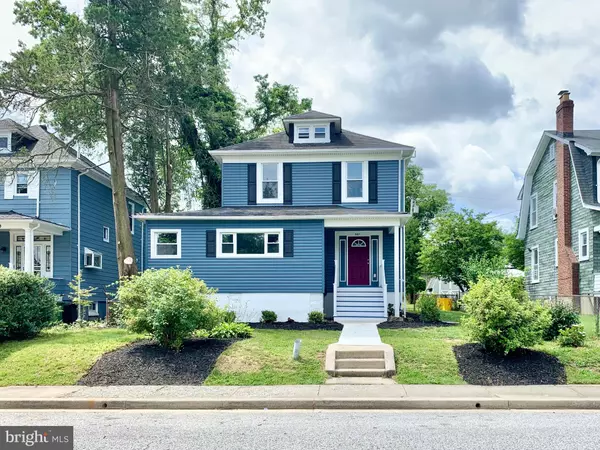For more information regarding the value of a property, please contact us for a free consultation.
Key Details
Sold Price $250,000
Property Type Single Family Home
Sub Type Detached
Listing Status Sold
Purchase Type For Sale
Square Footage 1,682 sqft
Price per Sqft $148
Subdivision Kenilworth Park
MLS Listing ID MDBA515814
Sold Date 08/24/20
Style Colonial
Bedrooms 4
Full Baths 2
HOA Y/N N
Abv Grd Liv Area 1,682
Originating Board BRIGHT
Year Built 1930
Annual Tax Amount $2,867
Tax Year 2020
Lot Size 6,995 Sqft
Acres 0.16
Property Description
Stunning Renovation. 3% towards closing costs available with acceptable offer. 4 beds, 2 full baths. Open Floor Plan. Main level features laminate hardwood flooring, recessed lights, 2 beautiful chandeliers, electric fireplace, full bath, bonus sunroom and extra-large laundry room. Living room flows into the dining room featuring bay windows and opens to the gorgeous kitchen. Your new kitchen features granite counters, a breakfast bar for seating, large pantry. Walk upstairs to 3 good sized bedrooms and large full bath with decked out tub/shower combo. Bonus bedroom in the former attic space with access from upper level. Unfinished basement for storage or ready for your imagination. Almost everything is NEW windows, heat pump, water heater, flooring. Seller offering 1yr Home Warranty. Due to Covid19 restrictions only 3 people allowed in the house at any time. Please wear masks, remove shoes, and maintain social distancing.
Location
State MD
County Baltimore City
Zoning R-3
Rooms
Other Rooms Living Room, Dining Room, Bedroom 2, Bedroom 3, Bedroom 4, Kitchen, Basement, Foyer, Bedroom 1, Sun/Florida Room, Laundry, Full Bath
Basement Unfinished, Sump Pump, Interior Access
Interior
Interior Features Breakfast Area, Carpet, Combination Dining/Living, Dining Area, Floor Plan - Open, Kitchen - Gourmet, Pantry, Recessed Lighting, Stall Shower, Tub Shower, Upgraded Countertops, Wood Floors
Hot Water Electric
Heating Heat Pump(s)
Cooling Central A/C, Heat Pump(s), Programmable Thermostat, Window Unit(s)
Flooring Hardwood, Laminated, Carpet, Ceramic Tile
Fireplaces Number 1
Fireplaces Type Electric
Equipment Dishwasher, Dryer - Electric, Exhaust Fan, Icemaker, Oven/Range - Gas, Range Hood, Refrigerator, Stainless Steel Appliances, Washer, Water Heater
Fireplace Y
Window Features Bay/Bow,Double Pane,Double Hung,Replacement,Screens
Appliance Dishwasher, Dryer - Electric, Exhaust Fan, Icemaker, Oven/Range - Gas, Range Hood, Refrigerator, Stainless Steel Appliances, Washer, Water Heater
Heat Source Electric
Laundry Main Floor
Exterior
Fence Chain Link, Partially
Waterfront N
Water Access N
Accessibility None
Parking Type On Street, Alley, Other
Garage N
Building
Lot Description Front Yard, Landscaping, Level, Rear Yard
Story 3.5
Sewer Public Septic, Public Sewer
Water Public
Architectural Style Colonial
Level or Stories 3.5
Additional Building Above Grade, Below Grade
New Construction N
Schools
School District Baltimore City Public Schools
Others
Senior Community No
Tax ID 0327485177 009
Ownership Fee Simple
SqFt Source Assessor
Acceptable Financing Cash, Conventional, FHA, VA
Listing Terms Cash, Conventional, FHA, VA
Financing Cash,Conventional,FHA,VA
Special Listing Condition Standard
Read Less Info
Want to know what your home might be worth? Contact us for a FREE valuation!

Our team is ready to help you sell your home for the highest possible price ASAP

Bought with Paulette F King-Holt • Mid-Atlantic Realty




