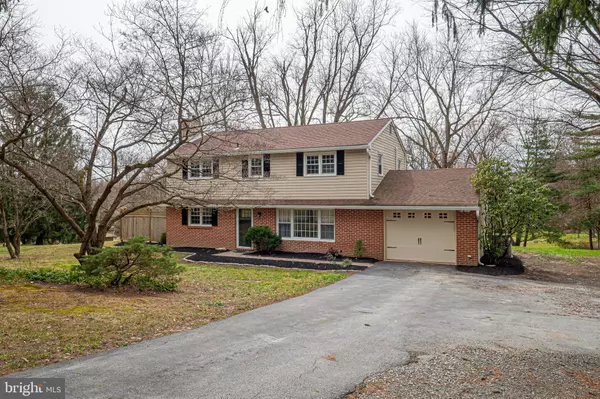For more information regarding the value of a property, please contact us for a free consultation.
Key Details
Sold Price $475,000
Property Type Single Family Home
Sub Type Detached
Listing Status Sold
Purchase Type For Sale
Square Footage 1,924 sqft
Price per Sqft $246
Subdivision None Available
MLS Listing ID PACT2020916
Sold Date 05/13/22
Style Colonial
Bedrooms 4
Full Baths 2
Half Baths 1
HOA Y/N N
Abv Grd Liv Area 1,924
Originating Board BRIGHT
Year Built 1972
Annual Tax Amount $5,400
Tax Year 2022
Lot Size 1.200 Acres
Acres 1.2
Lot Dimensions 0.00 x 0.00
Property Description
Welcome to 200 Vida Via in desirable East Brandywine Township! The wait for an upgraded home in an established neighborhood is finally over. This handsome brick colonial sits on a premium lot that features ample usable yard space and privacy. As you approach, you will immediately notice the exterior improvements including roof, gutters, downspouts, paver walkway, and front door. Once inside, you will be greeted with fresh paint and hardwood floors galore! The cozy family room features a new wood stove fireplace insert. The spacious kitchen has newer appliances and opens to the dining area. A formal living room and half bath complete the main level. The upper level features 4 generously sized bedrooms and 2 full baths. The updated hall bath has all your desirable modern features. With warm weather in mind, step outside to enjoy 2 huge outdoor spaces. The rear deck and side patio with firepit are great for entertaining. The walk out basement offers many possibilities for you to improve to fit your needs. All of this plus low taxes, no HOA fees, and no public utility costs make this home financially friendly! Act quickly on this amazing opportunity.
Location
State PA
County Chester
Area East Brandywine Twp (10330)
Zoning RESIDENTIAL
Rooms
Other Rooms Living Room, Dining Room, Primary Bedroom, Bedroom 2, Bedroom 3, Bedroom 4, Kitchen, Family Room, Bathroom 2, Primary Bathroom, Half Bath
Basement Full, Outside Entrance, Unfinished
Interior
Interior Features Primary Bath(s), Built-Ins, Ceiling Fan(s), Combination Kitchen/Dining, Dining Area, Stall Shower, Wood Stove
Hot Water S/W Changeover
Heating Baseboard - Hot Water
Cooling Central A/C
Flooring Wood, Ceramic Tile
Fireplaces Number 1
Fireplaces Type Brick
Equipment Dishwasher, Refrigerator, Stainless Steel Appliances
Fireplace Y
Appliance Dishwasher, Refrigerator, Stainless Steel Appliances
Heat Source Oil
Laundry Basement
Exterior
Exterior Feature Patio(s), Deck(s)
Garage Built In, Garage - Front Entry
Garage Spaces 6.0
Waterfront N
Water Access N
Roof Type Pitched,Shingle
Accessibility None
Porch Patio(s), Deck(s)
Parking Type Attached Garage, Driveway, Off Street
Attached Garage 1
Total Parking Spaces 6
Garage Y
Building
Lot Description Front Yard, Premium, Private, Rear Yard, SideYard(s), Open
Story 2
Foundation Block
Sewer On Site Septic
Water Well
Architectural Style Colonial
Level or Stories 2
Additional Building Above Grade, Below Grade
New Construction N
Schools
High Schools Downingtown High School West Campus
School District Downingtown Area
Others
Pets Allowed Y
Senior Community No
Tax ID 30-05 -0105.0600
Ownership Fee Simple
SqFt Source Estimated
Special Listing Condition Standard
Pets Description No Pet Restrictions
Read Less Info
Want to know what your home might be worth? Contact us for a FREE valuation!

Our team is ready to help you sell your home for the highest possible price ASAP

Bought with Sean Cassel • Keller Williams Philadelphia




