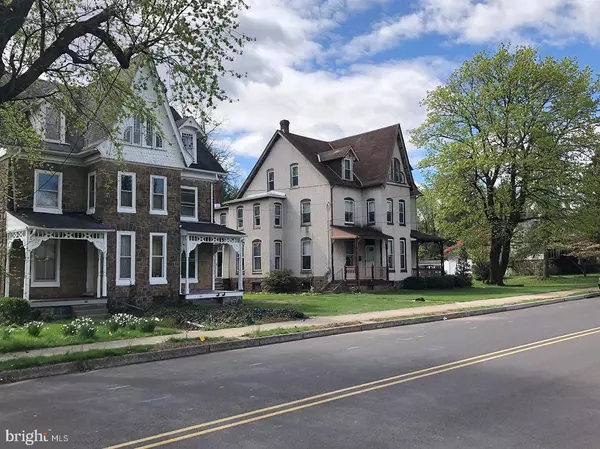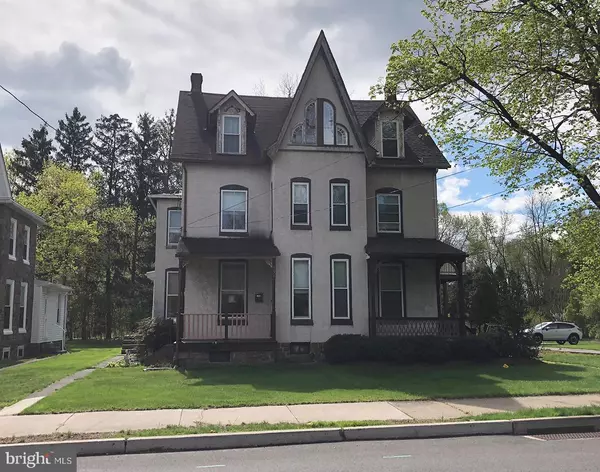For more information regarding the value of a property, please contact us for a free consultation.
Key Details
Sold Price $225,000
Property Type Single Family Home
Sub Type Twin/Semi-Detached
Listing Status Sold
Purchase Type For Sale
Square Footage 1,612 sqft
Price per Sqft $139
Subdivision None Available
MLS Listing ID PAMC689858
Sold Date 06/23/21
Style Victorian
Bedrooms 5
Full Baths 1
HOA Y/N N
Abv Grd Liv Area 1,612
Originating Board BRIGHT
Year Built 1900
Annual Tax Amount $3,690
Tax Year 2020
Lot Size 5,000 Sqft
Acres 0.11
Lot Dimensions 25.00 x 0.00
Property Description
Location! Location! Location! Welcome home. Excellent location with quick access to Route 422 and within walking to distance to the grocery store, shopping, schools, entertainment and dining! This Royersford twin home sits within the award winning Spring-Ford School system. Enter the front of the home through the living room or at the side entrance into the mud/room laundry room and into kitchen. This Victorian home has wonderful original hard wood floors and generous ceiling heights. Ceiling fans located throughout. The main floor offers living room, dining room, eat-in kitchen, a small mud room or pantry and laundry room. Second floor consists of 3 bedrooms and a full bath. Third floor has 2 additional rooms that may be used as bedrooms, home office or additional storage space. Full unfinished basement with access from the kitchen or direct outside access through bilco doors. Small shed, refrigerator and washer/dryer all included and in as-is condition. This opportunity won't last long, schedule your appointment today!
Location
State PA
County Montgomery
Area Royersford Boro (10619)
Zoning RESIDENTIAL
Rooms
Basement Full
Interior
Interior Features Kitchen - Eat-In, Pantry, Ceiling Fan(s)
Hot Water Electric
Heating Forced Air
Cooling None
Flooring Hardwood, Carpet
Equipment Built-In Microwave, Dryer, Refrigerator, Washer, Dishwasher
Fireplace N
Appliance Built-In Microwave, Dryer, Refrigerator, Washer, Dishwasher
Heat Source Oil
Laundry Main Floor
Exterior
Waterfront N
Water Access N
Roof Type Shingle
Accessibility None
Parking Type None
Garage N
Building
Story 3
Sewer Public Sewer
Water Public
Architectural Style Victorian
Level or Stories 3
Additional Building Above Grade, Below Grade
Structure Type Plaster Walls
New Construction N
Schools
School District Spring-Ford Area
Others
Senior Community No
Tax ID 19-00-04496-003
Ownership Fee Simple
SqFt Source Assessor
Acceptable Financing Cash, Conventional
Listing Terms Cash, Conventional
Financing Cash,Conventional
Special Listing Condition Standard
Read Less Info
Want to know what your home might be worth? Contact us for a FREE valuation!

Our team is ready to help you sell your home for the highest possible price ASAP

Bought with Briana M O'Brien • Keller Williams Realty Devon-Wayne




