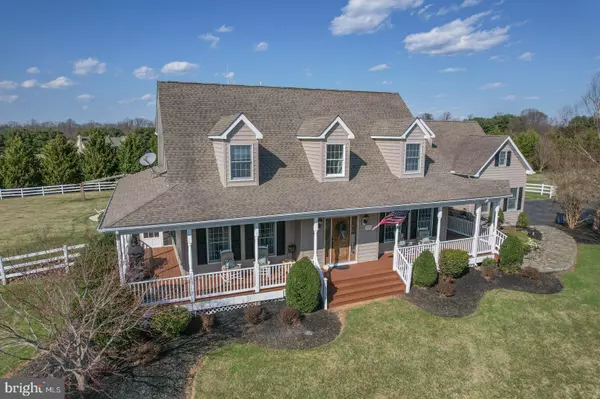For more information regarding the value of a property, please contact us for a free consultation.
Key Details
Sold Price $615,000
Property Type Single Family Home
Sub Type Detached
Listing Status Sold
Purchase Type For Sale
Square Footage 4,008 sqft
Price per Sqft $153
Subdivision Graham Farm Estates
MLS Listing ID MDCC2004122
Sold Date 05/19/22
Style Cape Cod
Bedrooms 3
Full Baths 3
Half Baths 1
HOA Y/N N
Abv Grd Liv Area 2,967
Originating Board BRIGHT
Year Built 2004
Annual Tax Amount $4,466
Tax Year 2021
Lot Size 2.000 Acres
Acres 2.0
Property Description
Gorgeous CUSTOM built Cape located in Warwick just Minutes to Middletown and Chesapeake City! This 3 bedroom(possible 4th), 3 1/2 bathroom home with 2 car side entry garage is situated on 2 acres and located on a cul-de-sac street. As you approach this home you are welcomed by the inviting wrap around porch which extends to the spacious screen porch which has a ceiling fan and a sun shade. The main floor offers a 2 story foyer with wainscoting which extends up the hardwood spindled staircase into the 2nd floor hallway, recessed lighting throughout, bamboo hardwood flooring extending from the foyer through the formal living room, formal dining room and family room; cozy family room with stone hearth wood burning fireplace and ceiling fan; gourmet kitchen includes a breakfast room with chair rail and offers expansive granite counter tops, 45% angle tile flooring, a center island, raised panel cabinets with crown molding, 4 burner gas range with grill and griddle, built in wall oven and microwave and a double bowl stainless steel sink. The upper floor offers 3 bedroom all with luxury vinyl plank flooring ad ceiling fans, 2 full bathrooms, laundry and features a large owners suite with an expansive retreat, walk in closet, gas fireplace, luxurious owners bathroom with tile flooring, 2 vanities with new tops, large jetted soaking tub, stall shower and a private commode. The basement is fully finished with and perfect for entertaining guests and offers a possible 4th bedroom, full bathroom, a great room, a game room and a BAR with sink, beverage refrigerator, dishwasher and kegerator. There is 35 acres of wooded community land with walking trails and a creek. Plenty of parking in the large driveway and huge semi-private backyard with fire pit. Property allows for one horse or one pony. This is a must see!
Location
State MD
County Cecil
Zoning SAR
Rooms
Other Rooms Living Room, Dining Room, Primary Bedroom, Bedroom 2, Bedroom 3, Bedroom 4, Kitchen, Game Room, Family Room, Breakfast Room, Recreation Room, Bonus Room, Screened Porch
Basement Fully Finished, Windows
Interior
Hot Water Propane
Heating Forced Air
Cooling Central A/C
Flooring Bamboo, Luxury Vinyl Plank, Tile/Brick
Fireplaces Number 2
Fireplaces Type Gas/Propane, Stone, Wood
Equipment Built-In Microwave, Cooktop - Down Draft, Dishwasher, Dryer, Oven - Wall, Oven/Range - Gas, Washer, Water Heater
Fireplace Y
Window Features Double Pane,Vinyl Clad
Appliance Built-In Microwave, Cooktop - Down Draft, Dishwasher, Dryer, Oven - Wall, Oven/Range - Gas, Washer, Water Heater
Heat Source Propane - Leased
Laundry Upper Floor
Exterior
Exterior Feature Porch(es), Screened, Wrap Around
Garage Built In, Garage - Side Entry, Garage Door Opener, Inside Access
Garage Spaces 12.0
Waterfront N
Water Access N
Roof Type Architectural Shingle
Accessibility None
Porch Porch(es), Screened, Wrap Around
Attached Garage 2
Total Parking Spaces 12
Garage Y
Building
Story 1.5
Foundation Concrete Perimeter
Sewer Gravity Sept Fld
Water Well
Architectural Style Cape Cod
Level or Stories 1.5
Additional Building Above Grade, Below Grade
Structure Type Dry Wall
New Construction N
Schools
School District Cecil County Public Schools
Others
Senior Community No
Tax ID 0802040352
Ownership Fee Simple
SqFt Source Estimated
Acceptable Financing Cash, Conventional, FHA, VA
Listing Terms Cash, Conventional, FHA, VA
Financing Cash,Conventional,FHA,VA
Special Listing Condition Standard
Read Less Info
Want to know what your home might be worth? Contact us for a FREE valuation!

Our team is ready to help you sell your home for the highest possible price ASAP

Bought with Krystal DelaCruz Pugh • RE/MAX Premier Properties




