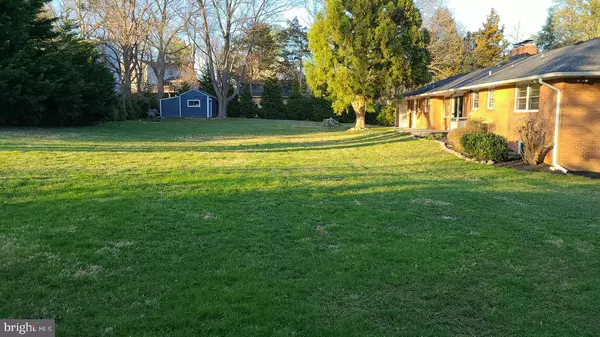For more information regarding the value of a property, please contact us for a free consultation.
Key Details
Sold Price $670,000
Property Type Single Family Home
Sub Type Detached
Listing Status Sold
Purchase Type For Sale
Square Footage 2,676 sqft
Price per Sqft $250
Subdivision Kings Contrivance
MLS Listing ID MDHW2012080
Sold Date 04/29/22
Style Ranch/Rambler
Bedrooms 5
Full Baths 3
Half Baths 1
HOA Y/N N
Abv Grd Liv Area 1,776
Originating Board BRIGHT
Year Built 1961
Annual Tax Amount $7,545
Tax Year 2022
Lot Size 1.000 Acres
Acres 1.0
Property Description
This is a once-in-a-lifetime opportunity to own a lovely and top-to-bottom renovated home on one acre subdividable lot. The home comes with 5 bedrooms and 3 full, and half baths, a new roof, new AC/Heat, new kitchen, and a beautiful lot. 'No need for a car or car ride', this Property is within walking distance to the King Contrivance Village shopping center, schools. Harris Teeter, CVS, Barber, Cleaner, Medical Offices, McDonald's, Orthodontist, Pobs, Bank, Insurance company, dining, Specialty shops, Specialty grocery stores, and much more.
OPEN HOUSE 03/27/2022. 1 PM TO 3 PM EVERYONE IS WELCOMED
Location
State MD
County Howard
Zoning R12
Rooms
Basement Daylight, Full, Full, Fully Finished, Front Entrance
Main Level Bedrooms 3
Interior
Hot Water Electric
Heating Forced Air
Cooling Central A/C
Flooring Carpet, Ceramic Tile, Hardwood, Laminated, Marble
Fireplaces Number 2
Equipment Cooktop, Dishwasher, Disposal, Dryer, Dryer - Electric, Exhaust Fan, Icemaker, Microwave, Refrigerator, Stove, Washer, Water Heater
Appliance Cooktop, Dishwasher, Disposal, Dryer, Dryer - Electric, Exhaust Fan, Icemaker, Microwave, Refrigerator, Stove, Washer, Water Heater
Heat Source Electric
Exterior
Garage Spaces 7.0
Utilities Available Electric Available
Waterfront N
Water Access N
Roof Type Asphalt
Accessibility 2+ Access Exits, Ramp - Main Level, Vehicle Transfer Area
Parking Type Attached Carport, Alley, Driveway, Off Street, On Street
Total Parking Spaces 7
Garage N
Building
Story 2
Foundation Block
Sewer Private Sewer
Water Public
Architectural Style Ranch/Rambler
Level or Stories 2
Additional Building Above Grade, Below Grade
New Construction N
Schools
Elementary Schools Atholton
Middle Schools Hammond
High Schools Hammond
School District Howard County Public School System
Others
Pets Allowed N
Senior Community No
Tax ID 1406412114
Ownership Fee Simple
SqFt Source Assessor
Acceptable Financing Conventional
Listing Terms Conventional
Financing Conventional
Special Listing Condition Standard
Read Less Info
Want to know what your home might be worth? Contact us for a FREE valuation!

Our team is ready to help you sell your home for the highest possible price ASAP

Bought with Angela P Ignacio • RE/MAX Advantage Realty




