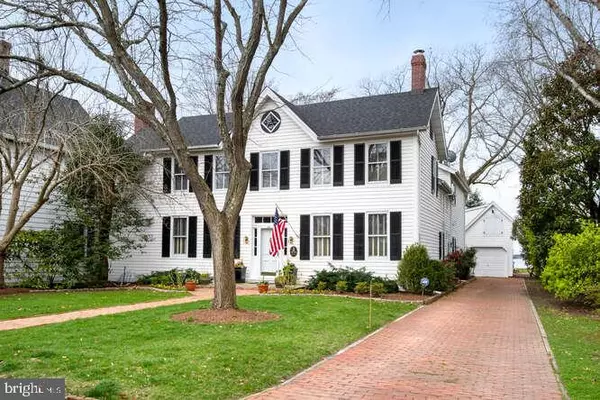For more information regarding the value of a property, please contact us for a free consultation.
Key Details
Sold Price $1,500,000
Property Type Single Family Home
Sub Type Detached
Listing Status Sold
Purchase Type For Sale
Square Footage 3,190 sqft
Price per Sqft $470
Subdivision Oxford
MLS Listing ID MDTA140606
Sold Date 07/30/21
Style Colonial,Traditional
Bedrooms 4
Full Baths 4
HOA Y/N N
Abv Grd Liv Area 3,190
Originating Board BRIGHT
Year Built 1876
Annual Tax Amount $11,702
Tax Year 2021
Lot Size 0.434 Acres
Acres 0.43
Property Description
An immaculate period home located on S. Morris St in the heart of the Oxford Historic District. Wide lot, (nearly a half acre), with mature landscaping, single car garage with an office above (water views from the office), one bedroom/one bath guest cottage, brick driveway and exceptional space in the main house. Built in 1876 with a small but remodeled kitchen with all high end appliances, it retains the charm of the original house. A separate dining room, living room and porch which overlooks the Tred Avon with SW views of sunsets year round. Main house has a waterfront primary bedroom plus two other bedrooms and 3 baths. Bulkheaded with a substantial dock.
Location
State MD
County Talbot
Zoning R
Rooms
Other Rooms Living Room, Dining Room, Primary Bedroom, Bedroom 2, Bedroom 3, Kitchen, Library, Foyer, Bedroom 1, Sun/Florida Room, Office, Bathroom 1, Bathroom 2, Bathroom 3, Primary Bathroom
Basement Daylight, Partial, Outside Entrance, Poured Concrete, Side Entrance
Main Level Bedrooms 1
Interior
Interior Features Additional Stairway, Attic, Cedar Closet(s), Ceiling Fan(s), Chair Railings, Crown Moldings, Floor Plan - Traditional, Formal/Separate Dining Room, Kitchen - Galley, Stall Shower, Tub Shower, Walk-in Closet(s), Window Treatments, Wood Floors
Hot Water Oil
Heating Hot Water
Cooling Central A/C
Flooring Tile/Brick, Wood
Fireplaces Number 3
Fireplaces Type Gas/Propane
Equipment Built-In Microwave, Built-In Range, Dishwasher, Dryer, Exhaust Fan, Oven - Single, Oven/Range - Gas, Range Hood, Refrigerator, Stainless Steel Appliances, Washer
Furnishings No
Fireplace Y
Window Features Double Pane,Screens,Sliding,Vinyl Clad,Wood Frame
Appliance Built-In Microwave, Built-In Range, Dishwasher, Dryer, Exhaust Fan, Oven - Single, Oven/Range - Gas, Range Hood, Refrigerator, Stainless Steel Appliances, Washer
Heat Source Oil
Laundry Main Floor
Exterior
Garage Garage Door Opener, Garage - Front Entry
Garage Spaces 3.0
Utilities Available Cable TV
Waterfront Y
Waterfront Description Private Dock Site,Riparian Grant
Water Access Y
Water Access Desc Boat - Powered,Fishing Allowed,Private Access,Sail
View River
Roof Type Composite
Street Surface Paved
Accessibility Level Entry - Main
Road Frontage State
Parking Type Detached Garage, Driveway, On Street
Total Parking Spaces 3
Garage Y
Building
Lot Description Bulkheaded, Landscaping, Level, Rear Yard
Story 2
Foundation Concrete Perimeter
Sewer Public Sewer
Water Public
Architectural Style Colonial, Traditional
Level or Stories 2
Additional Building Above Grade, Below Grade
Structure Type Dry Wall
New Construction N
Schools
School District Talbot County Public Schools
Others
Senior Community No
Tax ID 2103110346
Ownership Fee Simple
SqFt Source Assessor
Security Features Smoke Detector
Acceptable Financing Cash, Conventional
Listing Terms Cash, Conventional
Financing Cash,Conventional
Special Listing Condition Standard
Read Less Info
Want to know what your home might be worth? Contact us for a FREE valuation!

Our team is ready to help you sell your home for the highest possible price ASAP

Bought with Ray R Stevens • Benson & Mangold, LLC




