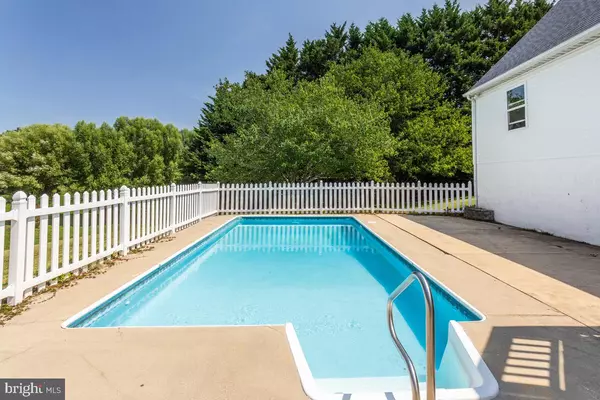For more information regarding the value of a property, please contact us for a free consultation.
Key Details
Sold Price $460,000
Property Type Single Family Home
Sub Type Detached
Listing Status Sold
Purchase Type For Sale
Square Footage 2,592 sqft
Price per Sqft $177
Subdivision The Highlands
MLS Listing ID MDCA2001330
Sold Date 10/04/21
Style Cape Cod
Bedrooms 4
Full Baths 3
HOA Fees $7/ann
HOA Y/N Y
Abv Grd Liv Area 1,776
Originating Board BRIGHT
Year Built 1994
Annual Tax Amount $3,717
Tax Year 2021
Lot Size 0.532 Acres
Acres 0.53
Property Description
Adorable Cape Cod * GREAT Neighborhood * Kitchen features Granite Counters and Island * ALL APPLIANCES/Hot Water Heater/Washer and Dryer ALL NEW 2019 * NEW Pool Pump 2018 * HVAC 2020 New Fan/Motor and Compressor - NEW ROOF 2016 * Heat & AC (baseboard is for back up heat only) * Finished Lower Level w/ Pellet Stove and Poss 4th BR * Very Cool - In Ground SPORT POOL (is only 5 or so ft at the deep) * Concrete Patio * Expansive Decking and Trex and Vinyl Porch * NEW POOL COVER 2019 * 2017 NEW CARPET* OVERSIZED 2 CAR GARAGE 24X48 * WINDOWS 2014 * JELWEN-DOUBLE PANE * OWNERS SPENT ON UPDATING the IMPORTANT MECHANICS * ONLY A MILE to the Chesapeake Bay and all the North and Chesapeake Beach living has to offer! Restaurants * Shopping * Various Beaches * Water Park * Board Walks * Fishing Piers * Marinas * Resort & Spa * GREAT Schools and easy commute to DC/Annapolis/Balt, Live the Salt Life! Note: the upstairs AC unit isn't "necessary" - the owners just like it super cold when they sleep, so rather than running the cold AC over their kids rooms and Lower level for no reason, they just have it in their BR upstairs to cool it colder -separately.
Location
State MD
County Calvert
Zoning R
Rooms
Basement Full, Fully Finished, Heated, Walkout Level
Main Level Bedrooms 2
Interior
Interior Features Carpet, Ceiling Fan(s), Crown Moldings, Family Room Off Kitchen, Kitchen - Country, Kitchen - Island, Kitchen - Table Space, Combination Kitchen/Dining, Wood Stove
Hot Water Electric
Heating Heat Pump(s)
Cooling Central A/C, Ceiling Fan(s), Heat Pump(s)
Equipment Built-In Microwave, Dishwasher, Dryer, Exhaust Fan, Freezer, Icemaker, Oven/Range - Electric, Refrigerator, Washer, Water Heater
Appliance Built-In Microwave, Dishwasher, Dryer, Exhaust Fan, Freezer, Icemaker, Oven/Range - Electric, Refrigerator, Washer, Water Heater
Heat Source Electric, Central
Exterior
Exterior Feature Deck(s), Patio(s)
Garage Garage - Front Entry, Garage Door Opener
Garage Spaces 7.0
Pool Fenced, In Ground, Vinyl, Other, Lap/Exercise
Waterfront N
Water Access N
Accessibility None
Porch Deck(s), Patio(s)
Parking Type Attached Garage, Driveway, Off Street
Attached Garage 2
Total Parking Spaces 7
Garage Y
Building
Story 3
Sewer Septic Exists
Water Public, Community
Architectural Style Cape Cod
Level or Stories 3
Additional Building Above Grade, Below Grade
New Construction N
Schools
Elementary Schools Windy Hill
Middle Schools Windy Hill
High Schools Northern
School District Calvert County Public Schools
Others
HOA Fee Include Common Area Maintenance,Snow Removal
Senior Community No
Tax ID 0503123146
Ownership Fee Simple
SqFt Source Assessor
Horse Property N
Special Listing Condition Standard
Read Less Info
Want to know what your home might be worth? Contact us for a FREE valuation!

Our team is ready to help you sell your home for the highest possible price ASAP

Bought with Jordan Long • Pearson Smith Realty, LLC




