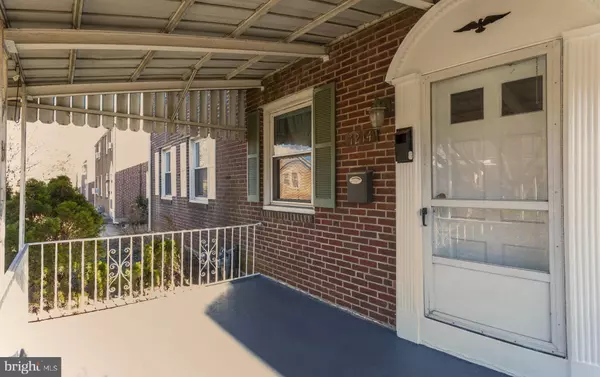For more information regarding the value of a property, please contact us for a free consultation.
Key Details
Sold Price $218,000
Property Type Single Family Home
Sub Type Twin/Semi-Detached
Listing Status Sold
Purchase Type For Sale
Square Footage 1,188 sqft
Price per Sqft $183
Subdivision None Available
MLS Listing ID PADE2020148
Sold Date 04/15/22
Style Colonial
Bedrooms 3
Full Baths 1
HOA Y/N N
Abv Grd Liv Area 1,188
Originating Board BRIGHT
Year Built 1946
Annual Tax Amount $4,979
Tax Year 2022
Lot Size 4,356 Sqft
Acres 0.1
Lot Dimensions 31.00 x 165.24
Property Description
You wont want to miss this inside of this special home!!! The level front yard leads to the covered front porch. Enter the Formal Living Room with Beautiful Hardwood flooring. The open concept offers a lovely Dining Room with a chair rail & the Gorgeous hardwood floors, that is opened into the Magnificent Kitchen. This kitchen Is a cooks delight! Granite countertops! Plenty of cabinets space! A wonderful size Breakfast Bar! Harwood flooring, Newer Stainless-steel microwave! Stainless Steel Bosch dishwasher, Electric Cooking, double sink, and an outside exit to the nice size fenced rear yard and garage. The newly carpeted steps lead to the 2nd floor Featuring the Master Bedroom which was just freshly painted & hardwood flooring. Middle Bedroom w/hardwood flooring and access to attic storage with pull downstairs. The rear bedroom also features the nice flooring 6 panel doors and a ceiling fan. An updated bathroom with a newer sink, toilet, tub surround and a ceramic tile floor complete the 2nd floor. The Basement offers a Finished and carpeted rec room on one side a nice work room/storage/laundry on the other side. The electric panel has been updated! Gas Heat & Hot Water! Central Air! Refrigerator, Washer, Dryer Rear Shed and Shelves in basement are included! Some replacement windows! Much of the home has been recently painted. NEW ROOF INSTALLED 2/25/2022. A detached garage with a fiberglass glass door and parking for 2 cars in the driveway. Lovely rear yard with a patio and plenty of room for grilling and planting this spring. Seller will also leave if desired a bedframe/mattress, the living room sectional, 62 in tv & 42 tv, entertainment center and some of the items in the shed to include mower, lawn care items and some tool in the garage. Make it a point to view this gem.
Location
State PA
County Delaware
Area Upper Darby Twp (10416)
Zoning RES
Rooms
Other Rooms Living Room, Dining Room, Primary Bedroom, Bedroom 2, Kitchen, Bedroom 1, Attic
Basement Partially Finished, Full, Shelving, Windows
Interior
Interior Features Ceiling Fan(s), Kitchen - Eat-In, Attic, Chair Railings, Recessed Lighting, Wood Floors
Hot Water Natural Gas
Heating Forced Air
Cooling Central A/C
Flooring Hardwood, Carpet
Equipment Oven - Self Cleaning, Refrigerator, Dishwasher, Microwave, Oven/Range - Electric, Stainless Steel Appliances, Washer, Dryer, Water Heater
Fireplace N
Window Features Replacement
Appliance Oven - Self Cleaning, Refrigerator, Dishwasher, Microwave, Oven/Range - Electric, Stainless Steel Appliances, Washer, Dryer, Water Heater
Heat Source Natural Gas
Laundry Basement
Exterior
Exterior Feature Patio(s)
Garage Garage - Front Entry
Garage Spaces 3.0
Waterfront N
Water Access N
Roof Type Shingle
Accessibility None
Porch Patio(s)
Parking Type Driveway, Detached Garage
Total Parking Spaces 3
Garage Y
Building
Lot Description Level
Story 2
Foundation Concrete Perimeter
Sewer Public Sewer
Water Public
Architectural Style Colonial
Level or Stories 2
Additional Building Above Grade, Below Grade
New Construction N
Schools
Elementary Schools Garrettford
Middle Schools Drexel Hill
High Schools Upper Darby Senior
School District Upper Darby
Others
Senior Community No
Tax ID 16-13-01895-00
Ownership Fee Simple
SqFt Source Assessor
Acceptable Financing Conventional, FHA 203(b), Cash, VA
Listing Terms Conventional, FHA 203(b), Cash, VA
Financing Conventional,FHA 203(b),Cash,VA
Special Listing Condition Standard
Read Less Info
Want to know what your home might be worth? Contact us for a FREE valuation!

Our team is ready to help you sell your home for the highest possible price ASAP

Bought with Myah L. Garcia • Keller Williams Real Estate Tri-County




