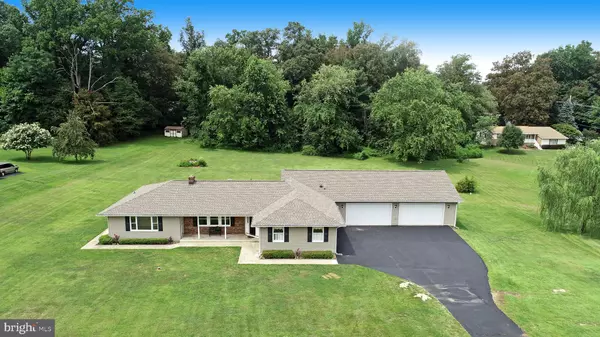For more information regarding the value of a property, please contact us for a free consultation.
Key Details
Sold Price $565,100
Property Type Single Family Home
Sub Type Detached
Listing Status Sold
Purchase Type For Sale
Square Footage 3,288 sqft
Price per Sqft $171
Subdivision None Available
MLS Listing ID MDHR2001732
Sold Date 09/10/21
Style Raised Ranch/Rambler
Bedrooms 5
Full Baths 3
HOA Y/N N
Abv Grd Liv Area 2,288
Originating Board BRIGHT
Year Built 1980
Annual Tax Amount $4,440
Tax Year 2020
Lot Size 2.000 Acres
Acres 2.0
Property Description
MULTIPLE OFFERS- HIGHEST AND BEST DUE IN WRITING BYY SUNDAY 8/8 BY 4:00 PM. Beautiful sprawling rancher with in-law potential and 4 car garage! Situated on 2 acres in rural countryside of Bel Air, this home is truly the one you have anxiously been waiting for! Your dream garage-- is insanely awesome -- sized at 30x46 and has propane heater and floored attic. ******Main home has open layout with family room, dining area, and kitchen having a completely open site line. Kitchen has white cabinets, granite, copper style range hood, pot filler, and bar seating for 5+ seats. Flex space located off of kitchen perfect for breakfast area, sitting area, drop zone, or potential for laundry/mud room. Hall bath was remodeled in 2017 and has oversized vanity, wood like tiled floors, tub/shower combo with glass top knee wall, glass "barn style" glass shower door, and beautiful glass mosaic accent border. Second bedroom has triple window and brick accent wall perfect as is or painted white/gray or lime-washed (old chimney was capped). Large primary bedroom with walk-in closet with closet organization system. Just remodeled ensuite is huge and offers a farmhouse style double vanity and walk-in shower (has built-in seat, pebbled floor tile, and oversized gray subway style tile). Open and wide stairwell leads down to the finished lower level complete with rec room and 5th bedroom which is perfect for den or office. Recreation room has kitchenette which is perfect for movie nights or for those who love to entertain- kitchenette includes wet bar station (sink needs to be hooked up), stove, refrigerator, and farmhouse style open shelving .****** Potential In-law suite offers separate entrance from front and side of home for complete privacy if desired. Suite offers family room with pellet stove, small foyer area, spacious kitchen, and bedroom with ensuite. Kitchen has white cabinets, granite, built-in breakfast bar to accommodate 2 stools, double sink, and plenty of cabinets. Ensuite remodeled in 2019 with stylish finishes- weathered gray tiled floors, oversized vanity, walk-in shower with pebbled floor, built-in seat, tiled walls, and frameless shower door. Large walk-in closet perfect for clothes and extra storage items. Side entrance offers potential for future deck or patio area. This space is truly a dream for someone looking to be connected to family yet have their own private space. ******** Additional features for property include french doors, crown molding detail, 2 pellet stoves (one in main and one in in-law), and covered front porch. Composite deck with vinyl railings is perfect for large cookouts and overlooks flat yard backing to woods. Peace of mind with newer architectural roof and gutters (approx 2020) and HVAC (approx 2018). Located approx 10 mins to downtown Bel Air shops and restaurants. Close proximity to APG and 95. Less than 2 miles to Schucks Regional Park which has walking trails, soccer/baseball fields, miracle league park, playground, and pavilion. This home truly is unique and a rare opportunity!
Location
State MD
County Harford
Zoning AG
Rooms
Basement Connecting Stairway, Fully Finished
Main Level Bedrooms 4
Interior
Interior Features 2nd Kitchen, Attic, Breakfast Area, Carpet, Ceiling Fan(s), Combination Dining/Living, Combination Kitchen/Dining, Crown Moldings, Dining Area, Entry Level Bedroom, Family Room Off Kitchen, Floor Plan - Open, Floor Plan - Traditional, Kitchen - Country, Kitchen - Eat-In, Kitchen - Galley, Kitchen - Gourmet, Kitchen - Table Space, Primary Bath(s), Recessed Lighting, Tub Shower, Upgraded Countertops, Walk-in Closet(s), Window Treatments
Hot Water Electric
Heating Heat Pump(s)
Cooling Ceiling Fan(s), Central A/C, Heat Pump(s)
Flooring Carpet, Ceramic Tile
Fireplaces Number 2
Fireplaces Type Other
Equipment Built-In Microwave, Dishwasher, Dryer, Exhaust Fan, Microwave, Range Hood, Stove, Washer, Refrigerator
Fireplace Y
Window Features Bay/Bow,Double Pane
Appliance Built-In Microwave, Dishwasher, Dryer, Exhaust Fan, Microwave, Range Hood, Stove, Washer, Refrigerator
Heat Source Electric, Other
Laundry Dryer In Unit, Has Laundry, Washer In Unit
Exterior
Exterior Feature Deck(s), Porch(es)
Garage Additional Storage Area, Garage - Front Entry, Inside Access, Oversized
Garage Spaces 4.0
Waterfront N
Water Access N
Roof Type Architectural Shingle,Asphalt
Accessibility Other
Porch Deck(s), Porch(es)
Parking Type Driveway, Attached Garage
Attached Garage 4
Total Parking Spaces 4
Garage Y
Building
Lot Description Backs to Trees, Level, No Thru Street
Story 2
Sewer On Site Septic, Community Septic Tank, Private Septic Tank
Water Well
Architectural Style Raised Ranch/Rambler
Level or Stories 2
Additional Building Above Grade, Below Grade
Structure Type 9'+ Ceilings,Brick
New Construction N
Schools
School District Harford County Public Schools
Others
Pets Allowed Y
Senior Community No
Tax ID 1301104047
Ownership Fee Simple
SqFt Source Assessor
Horse Property N
Special Listing Condition Standard
Pets Description No Pet Restrictions
Read Less Info
Want to know what your home might be worth? Contact us for a FREE valuation!

Our team is ready to help you sell your home for the highest possible price ASAP

Bought with Jennifer K Fitze • EXP Realty, LLC




