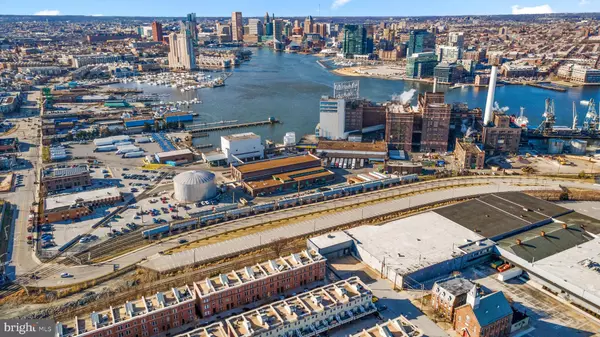For more information regarding the value of a property, please contact us for a free consultation.
Key Details
Sold Price $601,000
Property Type Townhouse
Sub Type Interior Row/Townhouse
Listing Status Sold
Purchase Type For Sale
Square Footage 2,070 sqft
Price per Sqft $290
Subdivision Locust Point
MLS Listing ID MDBA2035704
Sold Date 04/07/22
Style Contemporary
Bedrooms 4
Full Baths 3
Half Baths 1
HOA Fees $58/ann
HOA Y/N Y
Abv Grd Liv Area 2,070
Originating Board BRIGHT
Year Built 2011
Annual Tax Amount $10,351
Tax Year 2021
Lot Size 1,742 Sqft
Acres 0.04
Property Description
Stunning city scape and water views of Inner Harbor* Brand new to the market at The Townes at Locust Point *If you like to entertain outside this is the place for you*Perfect existence for privacy, city living and socializing*Walking distance to McHenry Row shopping & restaurants* 4 Level Brick townhome with 2 car garage & parking pad*4th Level Roof Top Terrace, water & 360-degree scenic views of city Inner Harbor skyline* Custom updates and builder upgrades everywhere* Brazilian Cherry Hardwood 3 1/4 Plank flooring on 3 levels and Hardwood stairs (2019)*Fabulous Upgrades in kitchen with 54" glass front abundant wall cabinetry with separate bar space & extra cabinetry, built in wine storage, spice rack and walk in pantry* New refrigerator (2018) GE Profile Stainless Steel Appliances, double wall ovens and Whirlpool 6 burner gas cooktop* Great open living space with marble surround gas fireplace and plantation shutters* Gorgeous Restoration Hardware cabinetry in Owner's Suite & custom tiled bathroom* New Duradek Roof (2019) on roof top terrace with wet bar, wine fridge, exterior hose bib for rooftop gardening and bonus gas line for your summer barbeques & scenic summer sunsets*New French door with Transom window (2019) to composite deck space to enjoy seamless al fresco dining, summer fun & city views. All new Goodman Zoned outside Units HVAC updated in 2019*
Location
State MD
County Baltimore City
Zoning R-8
Rooms
Other Rooms Loft
Interior
Interior Features Breakfast Area, Built-Ins, Bar, Ceiling Fan(s), Combination Kitchen/Living, Crown Moldings, Entry Level Bedroom, Floor Plan - Open, Kitchen - Gourmet, Kitchen - Island, Kitchen - Table Space, Recessed Lighting, Upgraded Countertops, Walk-in Closet(s), Wet/Dry Bar, Window Treatments, Wine Storage, Wood Floors
Hot Water Natural Gas
Heating Energy Star Heating System, Heat Pump - Gas BackUp, Heat Pump(s), Programmable Thermostat, Other, Zoned
Cooling Ceiling Fan(s), Central A/C, Energy Star Cooling System, Heat Pump(s), Programmable Thermostat, Roof Mounted, Zoned
Flooring Ceramic Tile, Hardwood
Fireplaces Number 1
Fireplaces Type Gas/Propane, Mantel(s), Marble
Equipment Built-In Microwave, Cooktop, Dishwasher, Disposal, Dryer, Dryer - Gas, Dryer - Front Loading, ENERGY STAR Clothes Washer, ENERGY STAR Dishwasher, ENERGY STAR Refrigerator, Exhaust Fan, Humidifier, Oven - Double, Oven - Wall, Refrigerator, Range Hood, Six Burner Stove, Stainless Steel Appliances, Washer - Front Loading, Water Heater
Furnishings No
Fireplace Y
Appliance Built-In Microwave, Cooktop, Dishwasher, Disposal, Dryer, Dryer - Gas, Dryer - Front Loading, ENERGY STAR Clothes Washer, ENERGY STAR Dishwasher, ENERGY STAR Refrigerator, Exhaust Fan, Humidifier, Oven - Double, Oven - Wall, Refrigerator, Range Hood, Six Burner Stove, Stainless Steel Appliances, Washer - Front Loading, Water Heater
Heat Source Natural Gas, Electric
Laundry Main Floor
Exterior
Exterior Feature Deck(s), Roof, Terrace
Garage Garage Door Opener, Built In, Inside Access
Garage Spaces 4.0
Utilities Available Cable TV Available, Natural Gas Available, Under Ground
Waterfront N
Water Access N
View Harbor, Water, City
Roof Type Other
Accessibility None
Porch Deck(s), Roof, Terrace
Parking Type Attached Garage, Driveway
Attached Garage 2
Total Parking Spaces 4
Garage Y
Building
Story 4
Foundation Slab
Sewer Public Septic
Water Public
Architectural Style Contemporary
Level or Stories 4
Additional Building Above Grade, Below Grade
New Construction N
Schools
School District Baltimore City Public Schools
Others
Pets Allowed Y
HOA Fee Include Common Area Maintenance,Management,Reserve Funds
Senior Community No
Tax ID 0324122002B042
Ownership Fee Simple
SqFt Source Estimated
Security Features Carbon Monoxide Detector(s),Smoke Detector
Acceptable Financing Conventional, Cash, FHA, VA
Horse Property N
Listing Terms Conventional, Cash, FHA, VA
Financing Conventional,Cash,FHA,VA
Special Listing Condition Standard
Pets Description Cats OK, Dogs OK
Read Less Info
Want to know what your home might be worth? Contact us for a FREE valuation!

Our team is ready to help you sell your home for the highest possible price ASAP

Bought with Patrick D Cummings • Douglas Realty LLC




