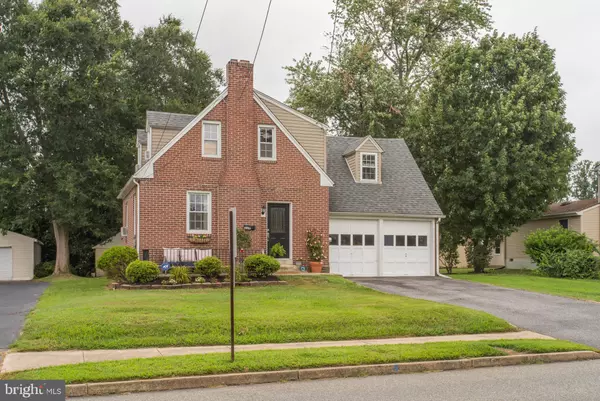For more information regarding the value of a property, please contact us for a free consultation.
Key Details
Sold Price $257,500
Property Type Single Family Home
Sub Type Detached
Listing Status Sold
Purchase Type For Sale
Square Footage 1,253 sqft
Price per Sqft $205
Subdivision Brooklawn
MLS Listing ID PADE2003980
Sold Date 09/10/21
Style Cape Cod
Bedrooms 3
Full Baths 1
HOA Y/N N
Abv Grd Liv Area 1,253
Originating Board BRIGHT
Year Built 1938
Annual Tax Amount $4,590
Tax Year 2020
Lot Size 6,098 Sqft
Acres 0.14
Lot Dimensions 50.00 x 140.00
Property Description
This meticulously updated 3 bedroom, 1 bath Aston home, is completely move in ready and now is your chance to make it yours. The contemporary style and charm of this home will welcome you and your guests as you arrive. The living room is bathed in natural sunlight and features newly refinished hardwood floors, recessed lighting, fresh neutral paint, and a wood fireplace mantel. The hardwood floors continue into the dining room and kitchen, which features quartz countertop, arabesque tile backsplash and a gorgeous island with stained wood counter. Enjoy hosting a summer barbeque on the large rear deck, and the extra large lot provides plenty of room to have fun and run around. Upstairs, you will find 3 generously sized bedrooms with brand new carpet and the updated hall bathroom. The basement offers plenty of storage space and you are sure to appreciate the two car garage. The newer windows, doors, and roof allow you to move in and just enjoy your new home, and the location is convenient to shopping, dining and public transportation. Don't miss this one!
Location
State PA
County Delaware
Area Aston Twp (10402)
Zoning R-10
Rooms
Basement Unfinished
Interior
Hot Water Natural Gas
Heating Hot Water
Cooling Window Unit(s)
Fireplaces Number 1
Heat Source Natural Gas
Exterior
Garage Built In, Garage - Front Entry
Garage Spaces 2.0
Waterfront N
Water Access N
Accessibility None
Parking Type Attached Garage
Attached Garage 2
Total Parking Spaces 2
Garage Y
Building
Story 2
Sewer Public Sewer
Water Public
Architectural Style Cape Cod
Level or Stories 2
Additional Building Above Grade, Below Grade
New Construction N
Schools
School District Penn-Delco
Others
Senior Community No
Tax ID 02-00-00878-02
Ownership Fee Simple
SqFt Source Assessor
Acceptable Financing Conventional, Cash, FHA
Listing Terms Conventional, Cash, FHA
Financing Conventional,Cash,FHA
Special Listing Condition Standard
Read Less Info
Want to know what your home might be worth? Contact us for a FREE valuation!

Our team is ready to help you sell your home for the highest possible price ASAP

Bought with Christopher M McCafferty • Keller Williams Real Estate - Media




