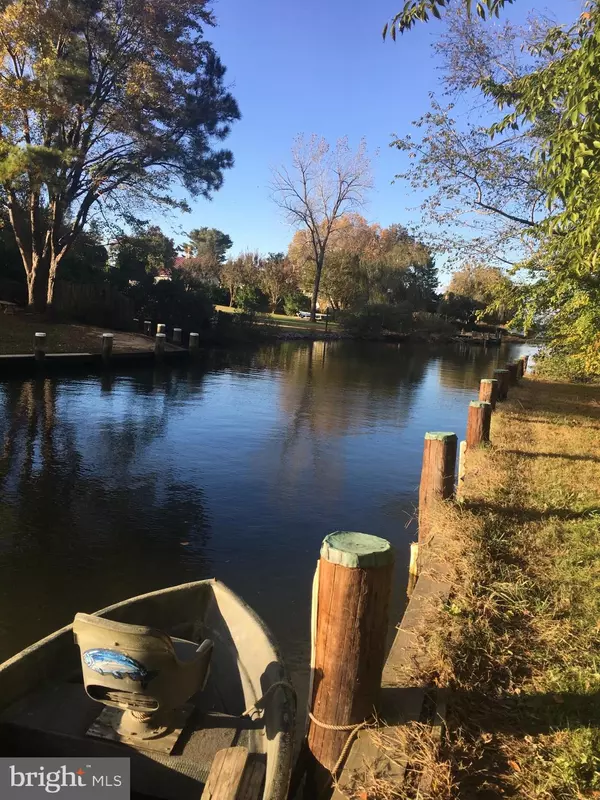For more information regarding the value of a property, please contact us for a free consultation.
Key Details
Sold Price $325,000
Property Type Single Family Home
Sub Type Detached
Listing Status Sold
Purchase Type For Sale
Square Footage 2,626 sqft
Price per Sqft $123
Subdivision Snug Harbor
MLS Listing ID MDDO2000904
Sold Date 01/14/22
Style Ranch/Rambler
Bedrooms 5
Full Baths 3
Half Baths 1
HOA Y/N N
Abv Grd Liv Area 2,626
Originating Board BRIGHT
Year Built 1956
Annual Tax Amount $3,111
Tax Year 2020
Lot Size 0.518 Acres
Acres 0.52
Property Description
This is a waterfront property on Snug Harbor canal that gives direct access to the Choptank River. Home is on a corner lot with native plantings and trees. Enjoy the natural beauty park like setting of the rear yard from the large screened porch. The main home is surprisingly spacious offering 5 bedrooms, a cozy den, a living room with wood floors and a brick fireplace, an office, a modern kitchen and 2 1/2 baths. There are several types of heat and AC including efficient geothermal. There is a Studio building outside that provides plenty of storage space, along with the ability of a possible home office, workout/hobby room or whatever you choose. The Studio has a full bathroom a Kitchenette and an upstairs living/bedroom area for guests. Off of the Studio is a nice balcony overlooking Snug Harbor Canal where you can dock a boat. From there .fish, crab, kayak, jet ski or head to one of several local restaurants for outdoor dining and music.
Location
State MD
County Dorchester
Zoning SR
Rooms
Other Rooms Living Room, Dining Room, Primary Bedroom, Bedroom 2, Bedroom 3, Bedroom 4, Kitchen, Den, Office, Screened Porch
Main Level Bedrooms 4
Interior
Interior Features Attic, Attic/House Fan, Built-Ins, Carpet, Ceiling Fan(s), Entry Level Bedroom, Floor Plan - Traditional, Formal/Separate Dining Room, Kitchen - Country, Kitchen - Island, Stall Shower, Studio, Store/Office, Wood Floors
Hot Water Oil, Electric
Heating Baseboard - Electric
Cooling Ceiling Fan(s), Central A/C, Heat Pump(s), Geothermal, Window Unit(s), Zoned
Flooring Carpet, Hardwood, Vinyl, Ceramic Tile
Fireplaces Number 1
Fireplaces Type Brick, Equipment, Mantel(s), Screen
Equipment Dishwasher, Disposal, Dryer, Exhaust Fan, Refrigerator, Stove, Washer, Water Heater
Fireplace Y
Window Features Bay/Bow,Double Pane,Screens,Storm,Casement
Appliance Dishwasher, Disposal, Dryer, Exhaust Fan, Refrigerator, Stove, Washer, Water Heater
Heat Source Oil, Electric, Geo-thermal
Laundry Main Floor
Exterior
Exterior Feature Balcony, Screened
Fence Partially, Wood
Utilities Available Above Ground, Cable TV Available, Phone, Phone Connected, Under Ground
Waterfront Y
Water Access Y
Water Access Desc Boat - Powered,Canoe/Kayak,Fishing Allowed,Private Access
View Canal, Garden/Lawn
Roof Type Architectural Shingle
Accessibility None
Porch Balcony, Screened
Parking Type Off Street
Garage N
Building
Lot Description Bulkheaded, Corner, Landscaping, Partly Wooded, Rear Yard, Secluded
Story 2
Foundation Crawl Space
Sewer Public Sewer
Water Public
Architectural Style Ranch/Rambler
Level or Stories 2
Additional Building Above Grade, Below Grade
New Construction N
Schools
School District Dorchester County Public Schools
Others
Pets Allowed Y
Senior Community No
Tax ID 1007120230
Ownership Fee Simple
SqFt Source Assessor
Acceptable Financing Cash, Conventional, FHA, USDA
Horse Property N
Listing Terms Cash, Conventional, FHA, USDA
Financing Cash,Conventional,FHA,USDA
Special Listing Condition Standard
Pets Description No Pet Restrictions
Read Less Info
Want to know what your home might be worth? Contact us for a FREE valuation!

Our team is ready to help you sell your home for the highest possible price ASAP

Bought with Mary M. Losty • Compass




