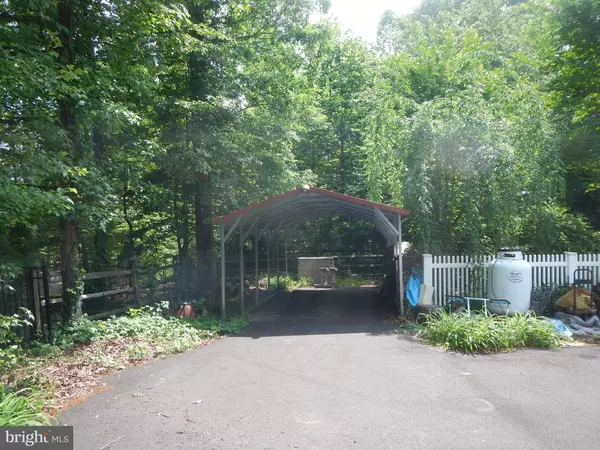For more information regarding the value of a property, please contact us for a free consultation.
Key Details
Sold Price $355,000
Property Type Single Family Home
Sub Type Detached
Listing Status Sold
Purchase Type For Sale
Square Footage 2,326 sqft
Price per Sqft $152
Subdivision Town Creek
MLS Listing ID MDSM176508
Sold Date 07/02/21
Style Ranch/Rambler
Bedrooms 4
Full Baths 2
HOA Y/N N
Abv Grd Liv Area 2,326
Originating Board BRIGHT
Year Built 1966
Annual Tax Amount $3,045
Tax Year 2021
Lot Size 0.933 Acres
Acres 0.93
Property Description
Roomy 4 bedroom Brick Rambler on a beautiful lot that has been beautifully maintained and upgraded, sun room addition with vaulted ceiling( permitted), front porch, dual fireplace with woodstove in family kitchen, Heartland custom gas stove in kitchen(Chopped here you come!) Fujitsu Heat Pump system with 3 zones includes sun room, Tesla Solar Panel Lease can be transferred with Solar Panels (waiting paperwork), back up electric generator with elec. connect, harwood floors throughout, updated kitchen with appliances, upgrated baths, bedroom with open passthrough is perfect for baby's room or office/study/workroom, all upgades-improvements listed in documents and they are extensive. Great location close to shopping and employment, no homeowner association, Very nice-will not dissapoint. Sellers are sorry they have a lot of special treasures that limit your view of the home but downsizing is underway. 5' x28' front porch, 13' x26' metal carport perfect for your extra vehicle or boat, beautiful yard, backyard structure is part storage and extra room are could be perfect kids playhouse. Pleas take care not to let kitten escape-very friendly and prety quiet.
Location
State MD
County Saint Marys
Zoning RNC
Rooms
Basement Connecting Stairway, Daylight, Partial, Drain, Interior Access, Outside Entrance, Partial, Shelving, Space For Rooms, Unfinished
Main Level Bedrooms 4
Interior
Interior Features Attic, Built-Ins, Ceiling Fan(s), Combination Dining/Living, Combination Kitchen/Living, Entry Level Bedroom, Family Room Off Kitchen, Floor Plan - Traditional, Kitchen - Eat-In, Kitchen - Gourmet, Kitchen - Island, Pantry, Recessed Lighting, Stall Shower, Tub Shower, Upgraded Countertops, Walk-in Closet(s), Wood Floors, Wood Stove
Hot Water Electric
Heating Ceiling, Central, Forced Air, Heat Pump(s), Zoned
Cooling Ceiling Fan(s), Central A/C, Heat Pump(s), Programmable Thermostat, Solar On Grid, Zoned
Flooring Hardwood, Ceramic Tile, Laminated
Fireplaces Number 2
Fireplaces Type Double Sided, Heatilator, Insert, Mantel(s), Brick
Furnishings No
Fireplace Y
Heat Source Electric
Laundry Has Laundry, Main Floor, Washer In Unit, Dryer In Unit
Exterior
Garage Additional Storage Area, Garage - Side Entry, Garage Door Opener, Inside Access, Oversized
Garage Spaces 7.0
Carport Spaces 1
Fence Partially
Utilities Available Cable TV, Electric Available, Phone Available, Propane, Under Ground
Waterfront N
Water Access N
View Street, Trees/Woods
Roof Type Architectural Shingle,Asphalt
Accessibility Level Entry - Main, No Stairs
Parking Type Attached Garage, Detached Carport, Driveway, Off Street
Attached Garage 2
Total Parking Spaces 7
Garage Y
Building
Lot Description Front Yard, Landscaping, Partly Wooded, Rear Yard, Road Frontage, Sloping
Story 1
Foundation Crawl Space
Sewer Gravity Sept Fld, Community Septic Tank, Private Septic Tank
Water Well
Architectural Style Ranch/Rambler
Level or Stories 1
Additional Building Above Grade, Below Grade
Structure Type Dry Wall
New Construction N
Schools
Elementary Schools Town Creek
Middle Schools Esperanza
High Schools Great Mills
School District St. Mary'S County Public Schools
Others
Pets Allowed Y
Senior Community No
Tax ID 1908020078
Ownership Fee Simple
SqFt Source Assessor
Acceptable Financing Bank Portfolio, Cash, Conventional, FHA, FHLMC, FHVA, FNMA, VA, USDA
Horse Property N
Listing Terms Bank Portfolio, Cash, Conventional, FHA, FHLMC, FHVA, FNMA, VA, USDA
Financing Bank Portfolio,Cash,Conventional,FHA,FHLMC,FHVA,FNMA,VA,USDA
Special Listing Condition Standard
Pets Description No Pet Restrictions
Read Less Info
Want to know what your home might be worth? Contact us for a FREE valuation!

Our team is ready to help you sell your home for the highest possible price ASAP

Bought with Sean Escobar • O Brien Realty




