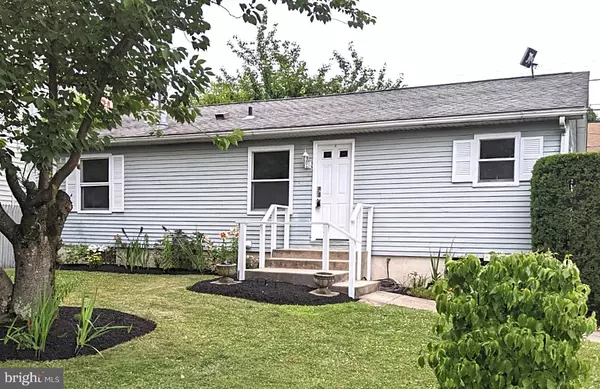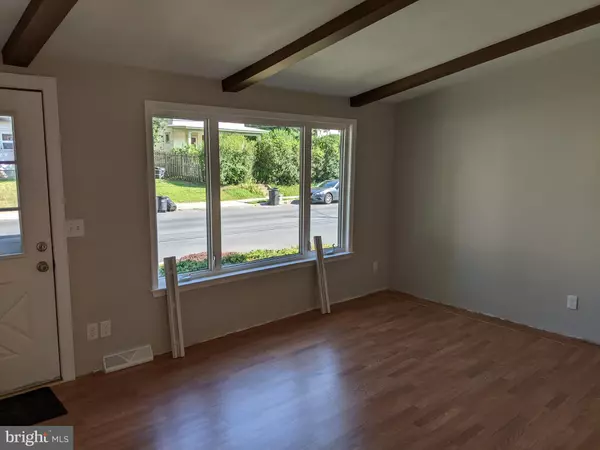For more information regarding the value of a property, please contact us for a free consultation.
Key Details
Sold Price $320,000
Property Type Single Family Home
Sub Type Detached
Listing Status Sold
Purchase Type For Sale
Square Footage 960 sqft
Price per Sqft $333
MLS Listing ID PABU2031004
Sold Date 08/19/22
Style Ranch/Rambler
Bedrooms 3
Full Baths 1
HOA Y/N N
Abv Grd Liv Area 960
Originating Board BRIGHT
Year Built 1900
Annual Tax Amount $3,931
Tax Year 2021
Lot Size 5,000 Sqft
Acres 0.11
Lot Dimensions 50.00 x 100.00
Property Description
Ready to Show! This newly renovated 3B/1B Rancher features a new kitchen designed by Sharon Black, complete with a wrap around granite counter-top, soft close, shaker style cabinets and new stainless steel appliances. Situated on a corner lot and zoned C3, this property can alternatively be used as new retail or office space, with 5 off-street parking spaces in the back.
**No stone left upturned, here** - This home has been thoroughly inspected by the Owner, with all systems upgraded, enhanced or replaced. The basement, which runs the length of the house, is white glove clean without a drop of moisture, perfect for storage, workshop or childrens playroom.
This home is conveniently located and easy to find, with easy access to and from major highways. Public transportation and shopping destinations close by.
Please stop by our Open House on Sunday, July 17th, 1-4 pm.
Note: School information to be true and correct at the time of this posting. Please verify prior to purchase.
Location
State PA
County Bucks
Area Morrisville Boro (10124)
Zoning C3
Direction Northwest
Rooms
Other Rooms Bedroom 2, Bedroom 3, Basement, Bedroom 1, Bathroom 1
Basement Full, Interior Access, Sump Pump, Unfinished
Main Level Bedrooms 3
Interior
Interior Features Ceiling Fan(s), Combination Kitchen/Dining, Family Room Off Kitchen, Floor Plan - Traditional, Kitchen - Eat-In, Recessed Lighting, Tub Shower
Hot Water Natural Gas
Heating Forced Air
Cooling Central A/C
Equipment Built-In Microwave, Built-In Range, Dishwasher, Energy Efficient Appliances, ENERGY STAR Dishwasher, ENERGY STAR Refrigerator, Humidifier, Stainless Steel Appliances, Water Heater
Furnishings No
Fireplace N
Window Features Double Hung,Energy Efficient,Low-E
Appliance Built-In Microwave, Built-In Range, Dishwasher, Energy Efficient Appliances, ENERGY STAR Dishwasher, ENERGY STAR Refrigerator, Humidifier, Stainless Steel Appliances, Water Heater
Heat Source Natural Gas
Laundry Hookup, Basement
Exterior
Garage Spaces 10.0
Utilities Available Cable TV Available, Electric Available, Phone Available, Sewer Available, Water Available
Water Access N
Roof Type Asphalt
Accessibility None
Total Parking Spaces 10
Garage N
Building
Lot Description Rear Yard, Corner
Story 1
Foundation Block
Sewer Public Sewer
Water Public
Architectural Style Ranch/Rambler
Level or Stories 1
Additional Building Above Grade, Below Grade
New Construction N
Schools
Elementary Schools Grandview
Middle Schools Morrisville Intermediate School
High Schools Morrisville
School District Morrisville Borough
Others
Pets Allowed Y
Senior Community No
Tax ID 24-006-198
Ownership Fee Simple
SqFt Source Assessor
Acceptable Financing Cash, Conventional, FHA, FHVA, VA
Horse Property N
Listing Terms Cash, Conventional, FHA, FHVA, VA
Financing Cash,Conventional,FHA,FHVA,VA
Special Listing Condition Standard
Pets Allowed No Pet Restrictions
Read Less Info
Want to know what your home might be worth? Contact us for a FREE valuation!

Our team is ready to help you sell your home for the highest possible price ASAP

Bought with Michael Grant Jr. • BHHS Fox & Roach-Blue Bell



