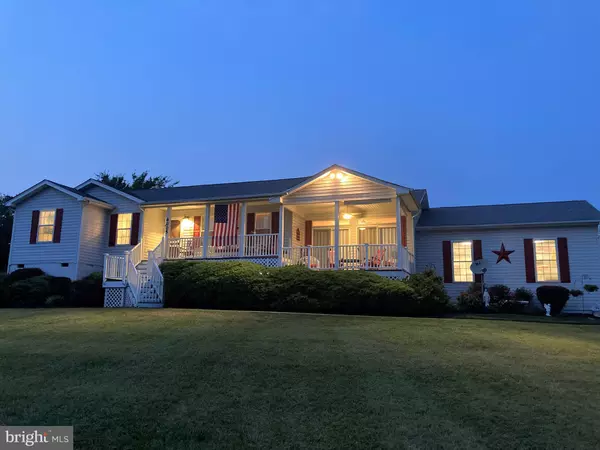For more information regarding the value of a property, please contact us for a free consultation.
Key Details
Sold Price $400,000
Property Type Single Family Home
Sub Type Detached
Listing Status Sold
Purchase Type For Sale
Square Footage 1,623 sqft
Price per Sqft $246
Subdivision Belmont Shores
MLS Listing ID VASP2001148
Sold Date 10/22/21
Style Ranch/Rambler
Bedrooms 3
Full Baths 2
HOA Fees $25/ann
HOA Y/N Y
Abv Grd Liv Area 1,623
Originating Board BRIGHT
Year Built 1995
Annual Tax Amount $1,883
Tax Year 2021
Lot Size 0.970 Acres
Acres 0.97
Property Description
Back on the market due to no fault of the seller... Don't miss it this time! WATER ACCESS with DEEDED BOAT SLIP on LAKE ANNA'S PUBLIC SIDE!! Rare offering of this well-maintained and beautifully upgraded rancher on a quiet cul-de-sac corner lot in Belmont Shores - with close proximity to Tim's at Lake Anna, the Boardwalk, mini-golf, Moo-Thru, LKA Watersports & more! Current owners have meticulously upgraded throughout, including Brazilian Cherry hardwood floors, renovated kitchen with GRANITE counters and new cabinets, new flooring (luxury vinyl) in bathrooms, new fixtures. Enjoy expanded living space in your 3-Season room screened porch with back yard access to a BRAND NEW HOT TUB and 6' privacy vinyl fence. Corner lot, with adjacent lot available - ask for details! Just a short walk or easy golf cart ride to the common area with DEEDED BOAT SLIP #33, all the way at the end to the left. Extensive landscaping and hardscaping on the property, including concrete patio and driveway. Fruit trees are in full bloom in the summer, and you may catch a seasonal lake view in the winter! Sellers offering a one-year home warranty.
Location
State VA
County Spotsylvania
Zoning RR
Rooms
Other Rooms Living Room, Primary Bedroom, Bedroom 2, Bedroom 3, Kitchen, Family Room, Bathroom 2, Primary Bathroom
Main Level Bedrooms 3
Interior
Interior Features Carpet, Combination Kitchen/Dining, Family Room Off Kitchen, Recessed Lighting, Stall Shower, Upgraded Countertops, Walk-in Closet(s), Window Treatments, Wood Floors
Hot Water Electric
Heating Forced Air
Cooling Central A/C, Heat Pump(s)
Fireplaces Number 1
Fireplaces Type Electric, Insert
Equipment Dishwasher, Energy Efficient Appliances, ENERGY STAR Clothes Washer, ENERGY STAR Dishwasher, ENERGY STAR Refrigerator, Icemaker, Microwave, Oven/Range - Electric, Range Hood, Refrigerator, Stainless Steel Appliances, Water Heater - High-Efficiency
Furnishings Partially
Fireplace Y
Window Features Casement,Wood Frame,Sliding,Screens
Appliance Dishwasher, Energy Efficient Appliances, ENERGY STAR Clothes Washer, ENERGY STAR Dishwasher, ENERGY STAR Refrigerator, Icemaker, Microwave, Oven/Range - Electric, Range Hood, Refrigerator, Stainless Steel Appliances, Water Heater - High-Efficiency
Heat Source Propane - Leased
Laundry Main Floor
Exterior
Exterior Feature Patio(s), Porch(es), Screened
Garage Garage - Side Entry, Garage Door Opener, Inside Access
Garage Spaces 4.0
Fence Rear, Privacy, Vinyl
Amenities Available Boat Dock/Slip, Boat Ramp, Common Grounds, Lake, Picnic Area, Pier/Dock, Security, Water/Lake Privileges
Waterfront N
Water Access Y
Water Access Desc Boat - Powered,Canoe/Kayak,Fishing Allowed,Personal Watercraft (PWC),Private Access,Public Access,Public Beach,Sail,Seaplane Permitted,Swimming Allowed,Waterski/Wakeboard
View Scenic Vista
Accessibility 2+ Access Exits, 32\"+ wide Doors, 36\"+ wide Halls, >84\" Garage Door, Level Entry - Main
Porch Patio(s), Porch(es), Screened
Parking Type Attached Garage, Driveway
Attached Garage 2
Total Parking Spaces 4
Garage Y
Building
Lot Description Additional Lot(s), Cleared, Front Yard, Landscaping, Premium, Rear Yard, SideYard(s)
Story 1
Sewer On Site Septic
Water Well
Architectural Style Ranch/Rambler
Level or Stories 1
Additional Building Above Grade, Below Grade
New Construction N
Schools
Elementary Schools Livingston
Middle Schools Post Oak
High Schools Spotsylvania
School District Spotsylvania County Public Schools
Others
HOA Fee Include Common Area Maintenance,Pier/Dock Maintenance,Recreation Facility
Senior Community No
Tax ID 67B1-6-
Ownership Fee Simple
SqFt Source Assessor
Security Features Motion Detectors
Special Listing Condition Standard
Read Less Info
Want to know what your home might be worth? Contact us for a FREE valuation!

Our team is ready to help you sell your home for the highest possible price ASAP

Bought with Crystal S Carter • Lake Anna Island Realty, Inc.




