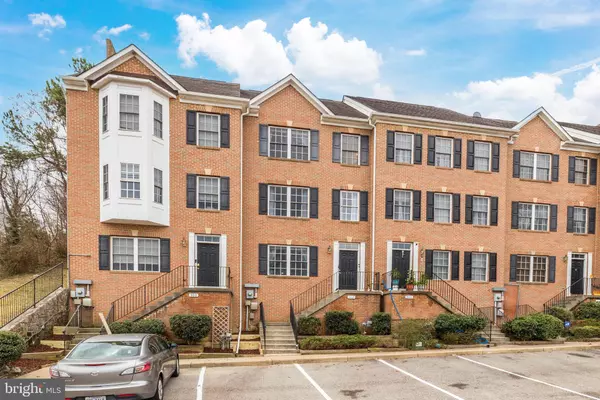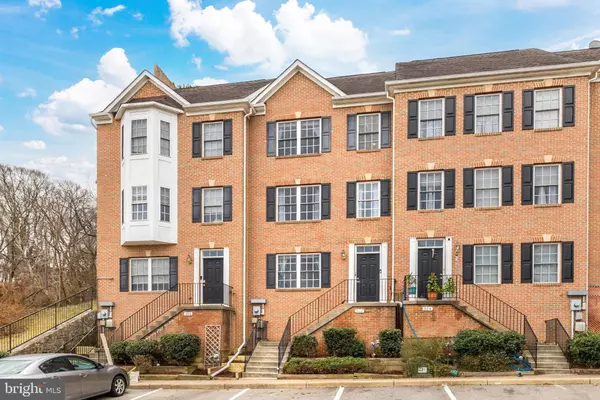For more information regarding the value of a property, please contact us for a free consultation.
Key Details
Sold Price $540,000
Property Type Townhouse
Sub Type Interior Row/Townhouse
Listing Status Sold
Purchase Type For Sale
Square Footage 2,489 sqft
Price per Sqft $216
Subdivision Occoquan Reserve
MLS Listing ID VAPW2020026
Sold Date 03/11/22
Style Traditional
Bedrooms 4
Full Baths 2
Half Baths 2
HOA Y/N N
Abv Grd Liv Area 1,786
Originating Board BRIGHT
Year Built 2007
Annual Tax Amount $5,039
Tax Year 2021
Lot Size 1,320 Sqft
Acres 0.03
Property Description
Beautiful townhome in the heart of Old Town Occoquan. One of the best views of the city! This great home features 4 levels, 4 bedrooms, 2 full bathrooms and 2 half bathrooms. All the space you need to spread out to relax and room to work from home in private. Enjoy the large open floor plan main level featuring a gas fireplace, upgraded kitchen with granite countertops, and a gas range. Take in the views of the city while relaxing in the living room or enjoy a cookout on your private patio right off the kitchen, perfect for entertaining! The first upper level features the primary bedroom with a large en-suite bathroom, two additional bedrooms and a second full bath. Make your way to the top for the fourth bedroom, the perfect private office space. You get two reserved parking with this home and there is ample of street parking for guests. This home is centrally located in the town of Occoquan making it easy to walk to all the shops and restaurants. Located near major routes for easy access north, south, east, and west.
Location
State VA
County Prince William
Zoning R16
Rooms
Basement Fully Finished, Outside Entrance
Interior
Interior Features Upgraded Countertops, Wood Floors, Breakfast Area, Combination Dining/Living, Floor Plan - Open, Primary Bath(s), Walk-in Closet(s)
Hot Water Electric
Heating Central
Cooling Central A/C
Fireplaces Number 1
Fireplaces Type Gas/Propane
Equipment Built-In Microwave, Dishwasher, Refrigerator, Six Burner Stove
Fireplace Y
Appliance Built-In Microwave, Dishwasher, Refrigerator, Six Burner Stove
Heat Source Natural Gas
Laundry Basement
Exterior
Garage Spaces 2.0
Parking On Site 2
Water Access N
Accessibility None
Total Parking Spaces 2
Garage N
Building
Story 4
Foundation Concrete Perimeter
Sewer Public Sewer
Water Public
Architectural Style Traditional
Level or Stories 4
Additional Building Above Grade, Below Grade
New Construction N
Schools
School District Prince William County Public Schools
Others
Senior Community No
Tax ID 8393-64-3821
Ownership Fee Simple
SqFt Source Assessor
Acceptable Financing Cash, Conventional, FHA, VA
Listing Terms Cash, Conventional, FHA, VA
Financing Cash,Conventional,FHA,VA
Special Listing Condition Standard
Read Less Info
Want to know what your home might be worth? Contact us for a FREE valuation!

Our team is ready to help you sell your home for the highest possible price ASAP

Bought with Steven D Bingham • Redfin Corporation




