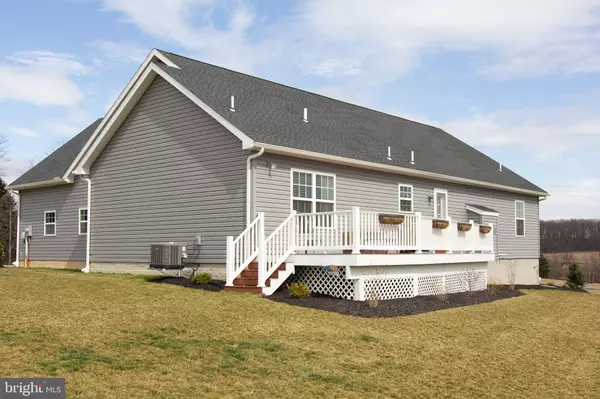For more information regarding the value of a property, please contact us for a free consultation.
Key Details
Sold Price $299,900
Property Type Single Family Home
Sub Type Detached
Listing Status Sold
Purchase Type For Sale
Square Footage 1,635 sqft
Price per Sqft $183
Subdivision Mustang Heights
MLS Listing ID PAYK137820
Sold Date 10/07/20
Style Ranch/Rambler
Bedrooms 3
Full Baths 2
HOA Fees $22/ann
HOA Y/N Y
Abv Grd Liv Area 1,635
Originating Board BRIGHT
Year Built 2017
Annual Tax Amount $7,374
Tax Year 2019
Lot Size 0.361 Acres
Acres 0.36
Property Description
Better than new and you don't have to wait for the home to be built! This 3 BR Rancher features a partial stone front, maintenance free vinyl siding and a covered front framed in by vinyl railings to enjoy your afternoon ice tea on. A spacious Master Bedroom with a walk-in closet & full bath offers a large shower & double sink. Open floor plan with kitchen, DR/LR combo making it a great room with cathedral ceiling, recessed lighting, island, granite counter tops and all SS appliances included. The living area has a lovely natural gas stone fireplace and ceiling fan. From the kitchen there is a door with built-in shade/blind that leads to the maintenance free deck with vinyl railings and a short flight of steps to the rear yard. One the main level there are also 2 other bedrooms and a full bath. The front entry 2 car garage has a garage opener w/ remote and plenty of room for storage. The expandable lower level has a rough-in for a future bath, great ceiling height and an exit with stairs to the side yard. SPECIAL FINANCING THROUGH KELLER MORTGAGE SAVES THOUSANDS**Contact listing agent for all the details!
Location
State PA
County York
Area Penn Twp (15244)
Zoning R
Rooms
Other Rooms Living Room, Dining Room, Primary Bedroom, Bedroom 2, Bedroom 3, Kitchen, Basement, Foyer, Laundry, Primary Bathroom, Full Bath
Basement Outside Entrance, Poured Concrete, Improved, Interior Access, Windows, Walkout Stairs, Unfinished, Space For Rooms, Side Entrance, Rough Bath Plumb, Partial
Main Level Bedrooms 3
Interior
Interior Features Dining Area, Entry Level Bedroom, Formal/Separate Dining Room, Kitchen - Island, Primary Bath(s), Pantry, Carpet, Ceiling Fan(s), Combination Dining/Living, Walk-in Closet(s), Wood Floors, Built-Ins, Floor Plan - Open, Recessed Lighting, Tub Shower
Hot Water Natural Gas, Electric
Heating Forced Air
Cooling Central A/C, Ceiling Fan(s)
Flooring Carpet, Hardwood, Vinyl
Fireplaces Number 1
Fireplaces Type Gas/Propane, Heatilator, Mantel(s), Stone
Equipment Built-In Microwave, Dishwasher, Oven - Single, Oven/Range - Electric, Stainless Steel Appliances
Fireplace Y
Window Features Insulated,Double Pane,Screens,Vinyl Clad
Appliance Built-In Microwave, Dishwasher, Oven - Single, Oven/Range - Electric, Stainless Steel Appliances
Heat Source Natural Gas
Laundry Main Floor, Hookup
Exterior
Exterior Feature Porch(es), Deck(s)
Garage Garage - Front Entry, Garage Door Opener, Inside Access
Garage Spaces 2.0
Utilities Available Cable TV Available, Natural Gas Available, Sewer Available, Water Available
Waterfront N
Water Access N
Roof Type Architectural Shingle
Accessibility Level Entry - Main
Porch Porch(es), Deck(s)
Parking Type Driveway, Attached Garage
Attached Garage 2
Total Parking Spaces 2
Garage Y
Building
Lot Description Cul-de-sac, Landscaping, Front Yard, No Thru Street, Rear Yard, SideYard(s)
Story 2
Foundation Passive Radon Mitigation, Crawl Space
Sewer Public Sewer
Water Public
Architectural Style Ranch/Rambler
Level or Stories 2
Additional Building Above Grade, Below Grade
Structure Type Cathedral Ceilings,Dry Wall
New Construction N
Schools
Elementary Schools Baresville
Middle Schools Emory H Markle
High Schools South Western
School District South Western
Others
Senior Community No
Tax ID 44-000-41-0006-00-00000
Ownership Fee Simple
SqFt Source Assessor
Acceptable Financing Cash, Conventional, FHA, VA, Other
Listing Terms Cash, Conventional, FHA, VA, Other
Financing Cash,Conventional,FHA,VA,Other
Special Listing Condition Standard
Read Less Info
Want to know what your home might be worth? Contact us for a FREE valuation!

Our team is ready to help you sell your home for the highest possible price ASAP

Bought with Anne Garcelon • Berkshire Hathaway HomeServices Homesale Realty




