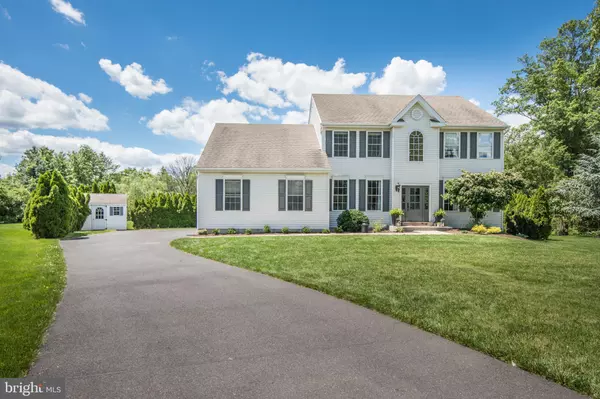For more information regarding the value of a property, please contact us for a free consultation.
Key Details
Sold Price $495,000
Property Type Single Family Home
Sub Type Detached
Listing Status Sold
Purchase Type For Sale
Square Footage 2,800 sqft
Price per Sqft $176
Subdivision Hillcrest Hunt
MLS Listing ID PABU2001134
Sold Date 08/06/21
Style Colonial
Bedrooms 4
Full Baths 2
Half Baths 1
HOA Y/N N
Abv Grd Liv Area 2,800
Originating Board BRIGHT
Year Built 1999
Annual Tax Amount $7,508
Tax Year 2020
Lot Size 0.999 Acres
Acres 1.0
Lot Dimensions 46.00 x 223.00
Property Description
Showings start July 2nd and Public Open House July 3rd from 1-3 pm Welcome Home to 1895 Fox Lair Drive. This Stunning and recently updated home is in the desirable Hillcrest Hunt neighborhood in Milford Twp. This Beautiful 4 bedroom, 2.5 baths colonial home is on 1 acre, at the end of a cul-de-sac, and has been loved and cared for. This home is Gorgeous, Modern, and is bright with all its natural light! All new hardwood White Oak flooring continuously runs through the 1st floor. All paint is modern and updated and the kitchen takes the stage with its pristine style with stunning countertops and backsplash. This home also features 1st floor Laundry, 1st-floor office/playroom, a modern Living Room, Dining room, eat-in area, and large Family room with wood burning fireplace. Upstairs features a master suite with en suite plus workout room/home office space. 3 additional bedrooms and hall bathroom. Full Basement for all your storage needs. Large deck that backs up to a beautiful and private backyard. Quick access to Trumbauersville Rd., Allentown Rd., I-476 and Rte. 309!
Location
State PA
County Bucks
Area Milford Twp (10123)
Zoning RD
Rooms
Other Rooms Living Room, Dining Room, Primary Bedroom, Bedroom 2, Bedroom 3, Kitchen, Family Room, Den, Bedroom 1
Basement Full
Interior
Interior Features Attic, Other, Carpet, Ceiling Fan(s), Crown Moldings, Dining Area, Floor Plan - Open, Formal/Separate Dining Room, Kitchen - Eat-In, Recessed Lighting, Tub Shower, Stall Shower, Upgraded Countertops, Wood Floors
Hot Water Natural Gas
Heating Forced Air, Other
Cooling Central A/C
Flooring Hardwood, Tile/Brick, Carpet
Fireplaces Number 1
Fireplaces Type Wood
Equipment Built-In Microwave, Dishwasher, Oven/Range - Gas, Refrigerator
Fireplace Y
Appliance Built-In Microwave, Dishwasher, Oven/Range - Gas, Refrigerator
Heat Source Natural Gas
Laundry Main Floor, Has Laundry, Hookup
Exterior
Exterior Feature Deck(s)
Garage Garage - Side Entry
Garage Spaces 4.0
Waterfront N
Water Access N
View Panoramic
Roof Type Asphalt,Fiberglass
Accessibility None
Porch Deck(s)
Attached Garage 2
Total Parking Spaces 4
Garage Y
Building
Lot Description Backs to Trees, Cul-de-sac, Front Yard, Level, Rear Yard, SideYard(s), Sloping
Story 2
Sewer Public Sewer
Water Public
Architectural Style Colonial
Level or Stories 2
Additional Building Above Grade, Below Grade
New Construction N
Schools
School District Quakertown Community
Others
Senior Community No
Tax ID 23-032-003
Ownership Fee Simple
SqFt Source Assessor
Acceptable Financing Cash, Conventional, FHA, VA
Listing Terms Cash, Conventional, FHA, VA
Financing Cash,Conventional,FHA,VA
Special Listing Condition Standard
Read Less Info
Want to know what your home might be worth? Contact us for a FREE valuation!

Our team is ready to help you sell your home for the highest possible price ASAP

Bought with Svetlana Sypen • Keller Williams Real Estate-Langhorne




